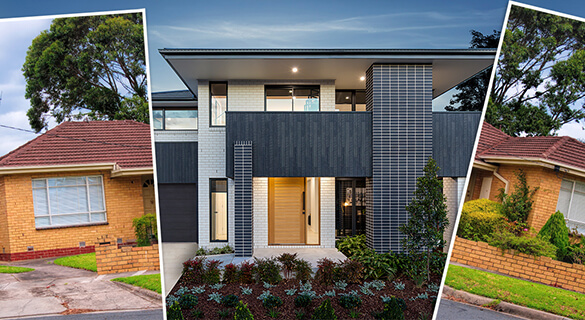
If your list of New Year’s resolutions begins with ‘become a homeowner’, then congratulations! Buying or building a new home is a big step, it’s true, but it’s also a super exciting one. To help ensure you start off on the right foot, take a moment to consider these important points.
Whether there’s a baby on the way, good market conditions or you just keep hitting your head every time you enter a room, there’s plenty of reasons you might want to move house. However, it’s expensive to sell, buy and move. It often means giving up things you value like a short commute, a school catchment area, or the best coffee shop.
There’s always the option to undertake a top to bottom renovation, but this can be costly. There are a million unknowns contributing to the final pricing, duration and quality. At the end of it, you’ll still have a fundamentally older home, with the renovation based on the same aging utilities, plumbing and power. But there is a third option – one which might just be the answer you’ve been looking for: a knockdown rebuild.
A knockdown rebuild (KDR) is a cost-effective solution where you’ll have a brand new home from the ground up. By building a new home on your current home’s site, you’ll save thousands on taxes, fees and charges, add value to your property and remain in the suburb that you love to call home.
So, what does a KDR involve? Here are the essentials of starting a KDR.
Soil test and contour survey
Soil tests and contour surveys need to be completed before you demolish your old home. A soil test identifies what foundations your new home will require. The survey will show the slope of your land, service connection points and easements, ensuring your new home design will be as efficient and convenient as possible.
Tender
When looking at tenders from different builders for your new home, be sure that your chosen tender includes:
- Location of and condition of utilities such as gas, sewerage, and energy.
- Potential for flooding. Depending on your area, your council may want you to undertake a flood study. Your new home may require specific building materials or raised floor levels if it is deemed to be in a flood zone.
- Stormwater treatment. Again depending on your area, some councils may require a hydraulic engineering design for treating stormwater. Eden Brae includes this as part of your tender.
Demolition
Before calling your local demolition contractor, ensure you’ve finalised your building design and obtained a demolition permit and building approval from your council. Ask your demolition contractor to visit your site and provide you with a thorough quote, including permits, labour, equipment, removal of materials and value of any salvageable items.
Design
After having gone to the trouble of knocking down your old home, you’re obviously looking to replace it with a modern one that meets all your lifestyle needs. Fortunately, Eden Brae’s highly experienced consultants can help you choose a design from among our award-winning homes that precisely suit your needs.
Location
With a knockdown rebuild, you don’t have to worry about location at all. You can opt for a brand spanking new home and still stay where you are. Result!
However, there’s much more to learn about knocking down and rebuilding. If you’d like to explore the possibilities of the knockdown and rebuild path, why not give Eden Brae Homes a call? Give us a ring today on 1300 489 963. With us by your side, you’ll know what to expect at every stage of our transparent knockdown rebuild process.
