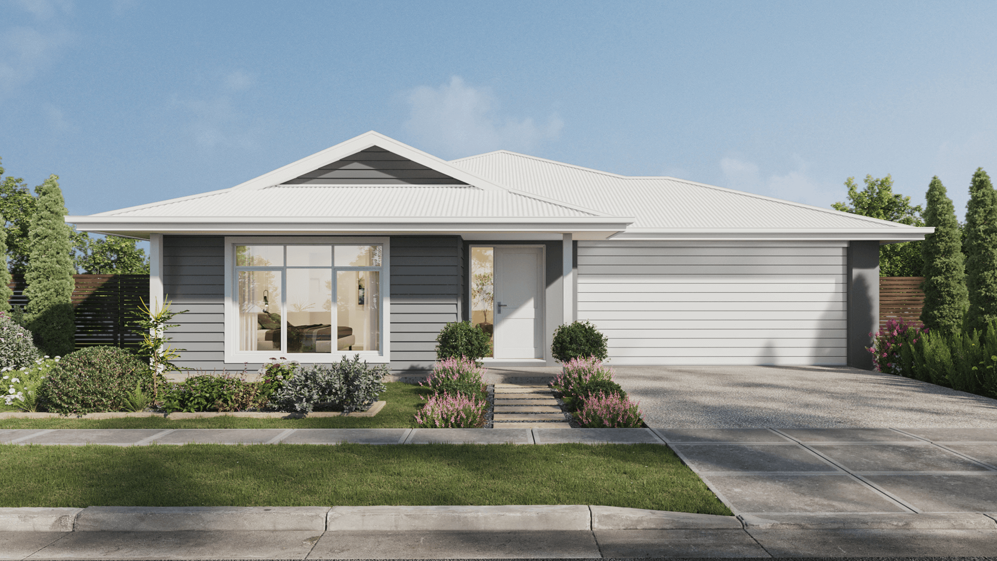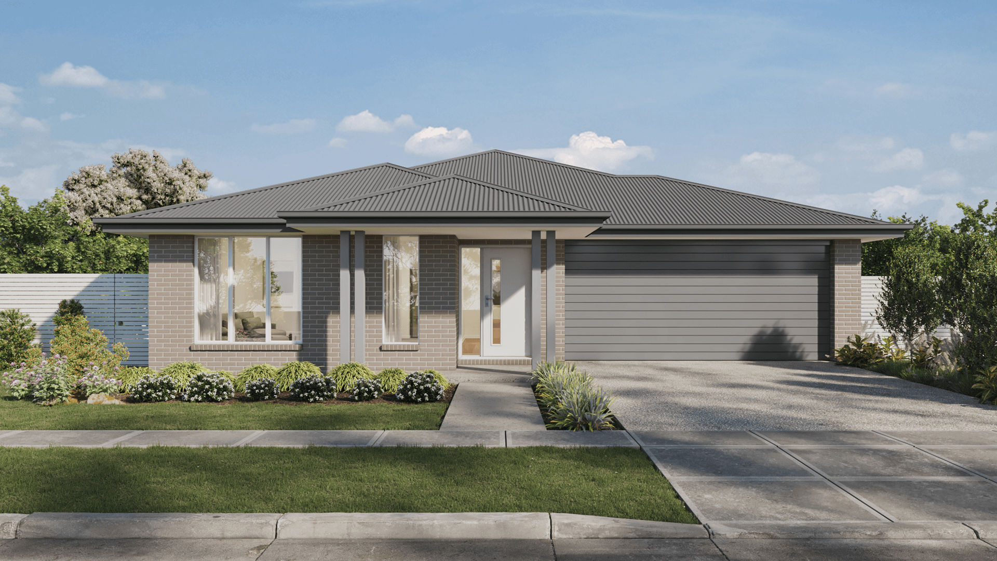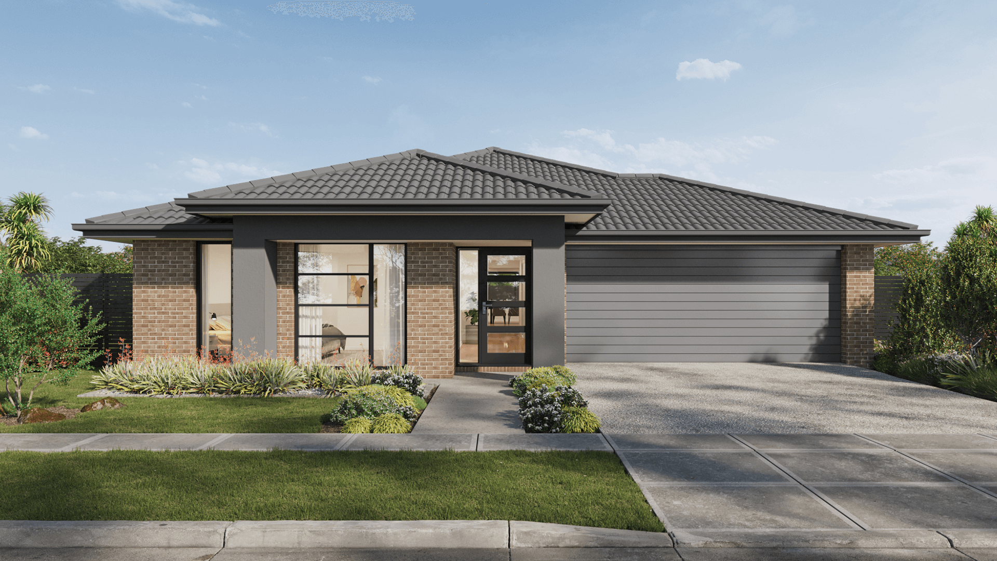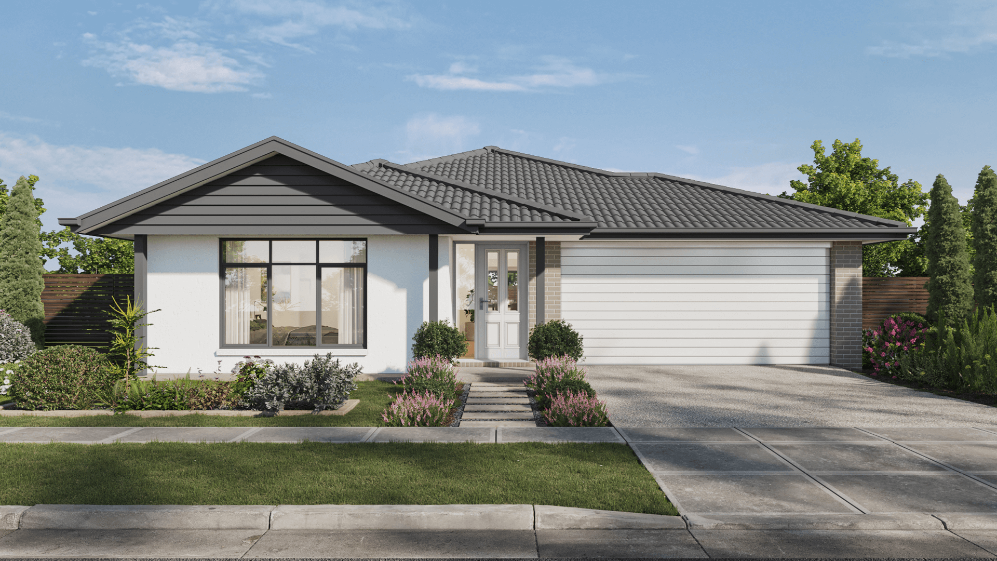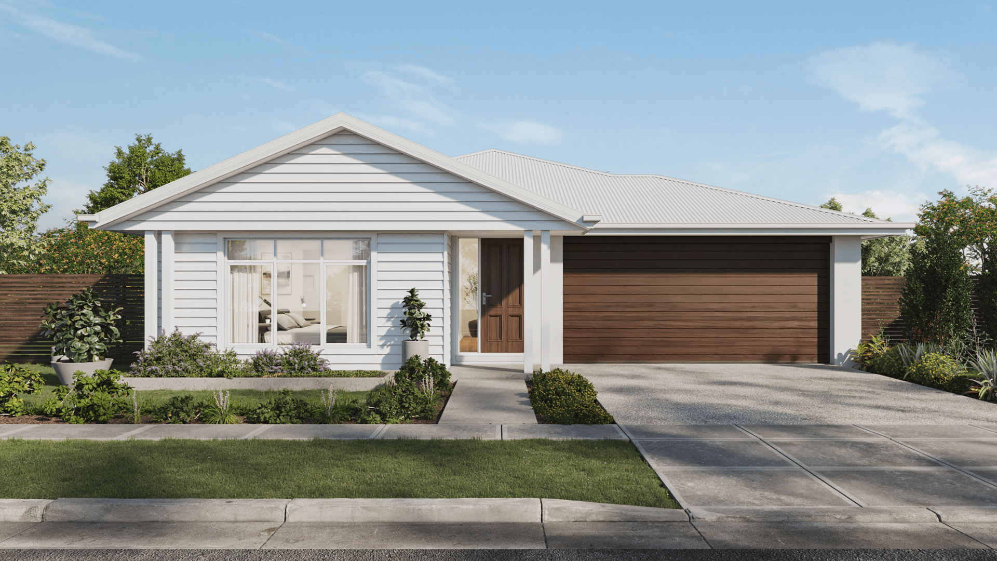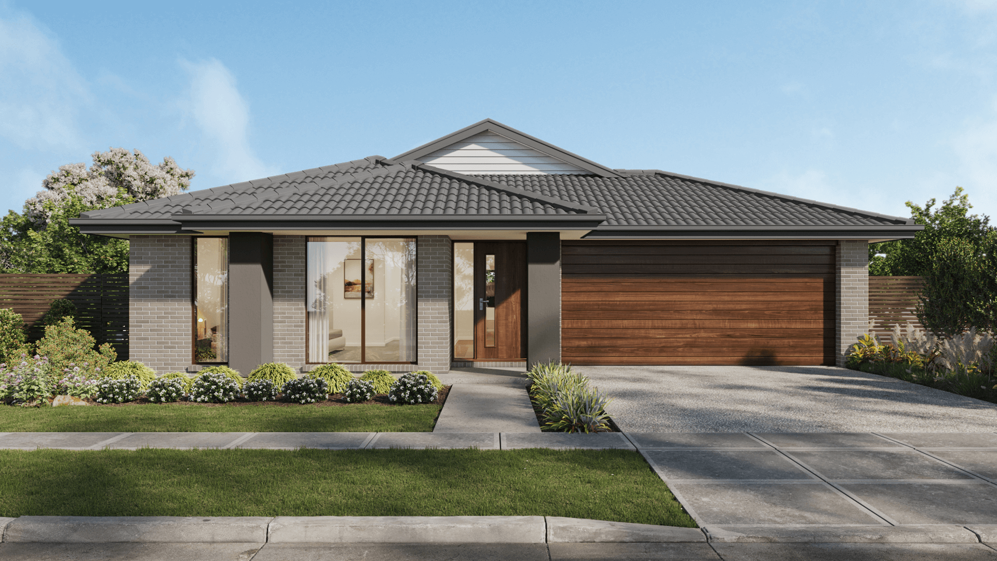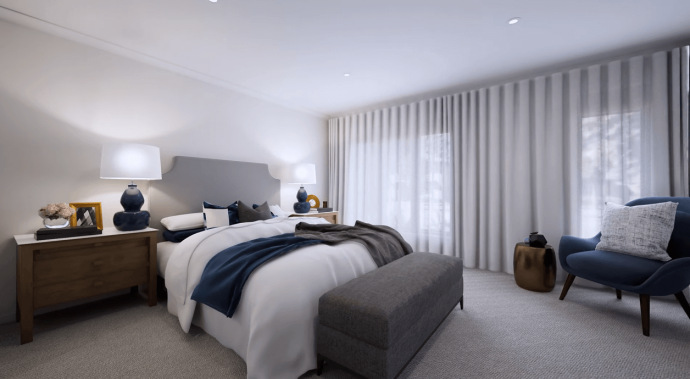Everton
Welcome to the Everton, where modern functionality meets comfort and style. Step inside to discover a spacious master bedroom, bathed in natural light, complete with a walk-in robe and private ensuite for your ultimate relaxation. With three additional bedrooms, a bathroom, and an extra WC conveniently placed at the centre of the home, every family member's needs are well looked after. Towards the back of the house, you'll find versatile living spaces, including a Grand rumpus room and an inviting alfresco area, perfect for enjoying sunny days. The large open-plan kitchen and dining area create a warm and welcoming atmosphere, ideal for sharing home-cooked meals with loved ones or hosting gatherings with friends. The Everton truly stands out as an impressive home that's sure to meet your family's needs and exceed your expectations.
Make it yours
1 floorplans to explore, customise & interact with.

* Please note that adding structural options incurs additional costs.
^ Total Area shown is the total area prior to any structural options being applied
- Total Area
- Length
- Width
View this design
Available facades (6)
EBXpress
- Class “M” waffle pod construction concrete slab structurally designed by qualified engineers.
- Termite Resistant Framing System.
Full scaffold work to Workcover requirements
Smoke detectors direct wired with battery backup
Electrical safety switch provided in single phase meter box
Laminated safety glass to all shower screens
Deadlock to laundry door (where applicable)
Keyed lock to glass sliding door
Keyed window locks to all openable windows
Independent quality inspections and accredited quality system
Site inspection by qualified surveyor and engineer
Council building application fees
Construction and warranty insurance premiums
Standard Sydney Water Board fees
Standard surveyor and engineer fees

