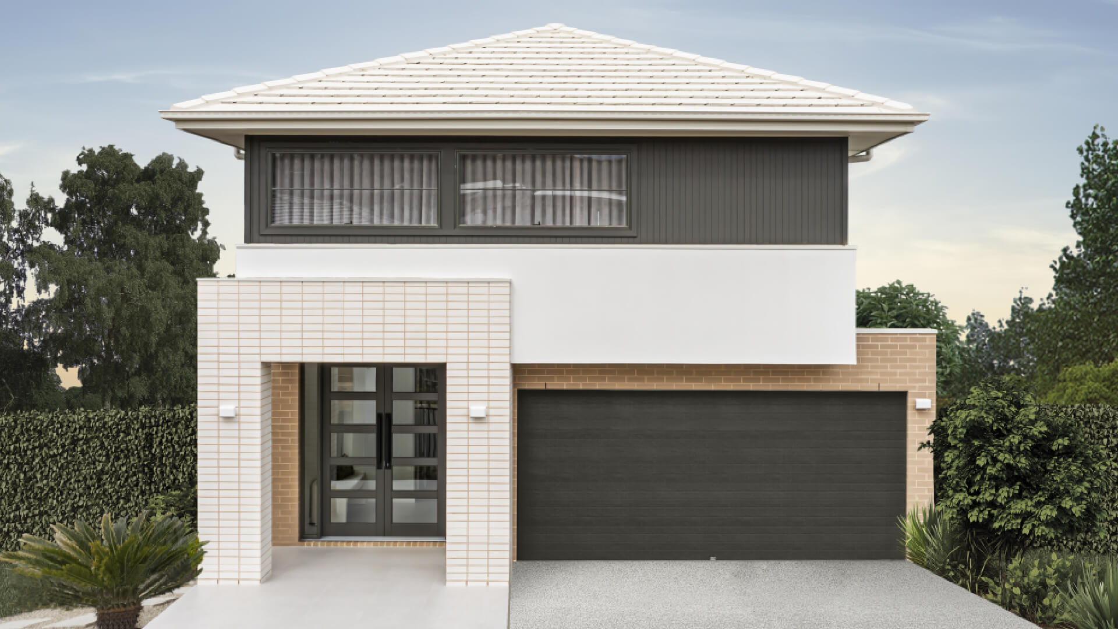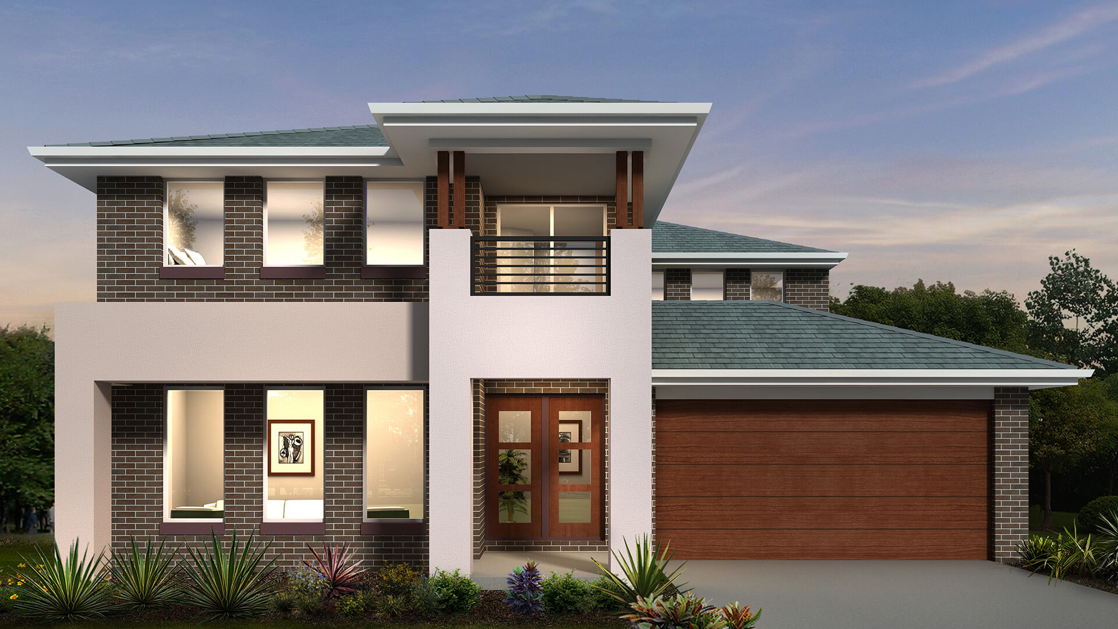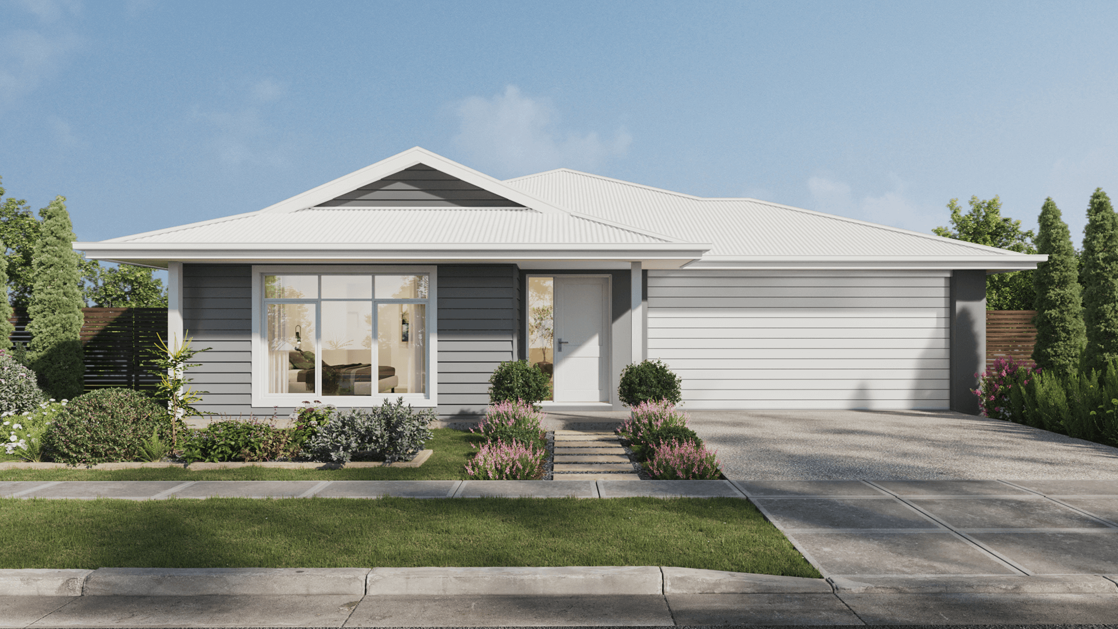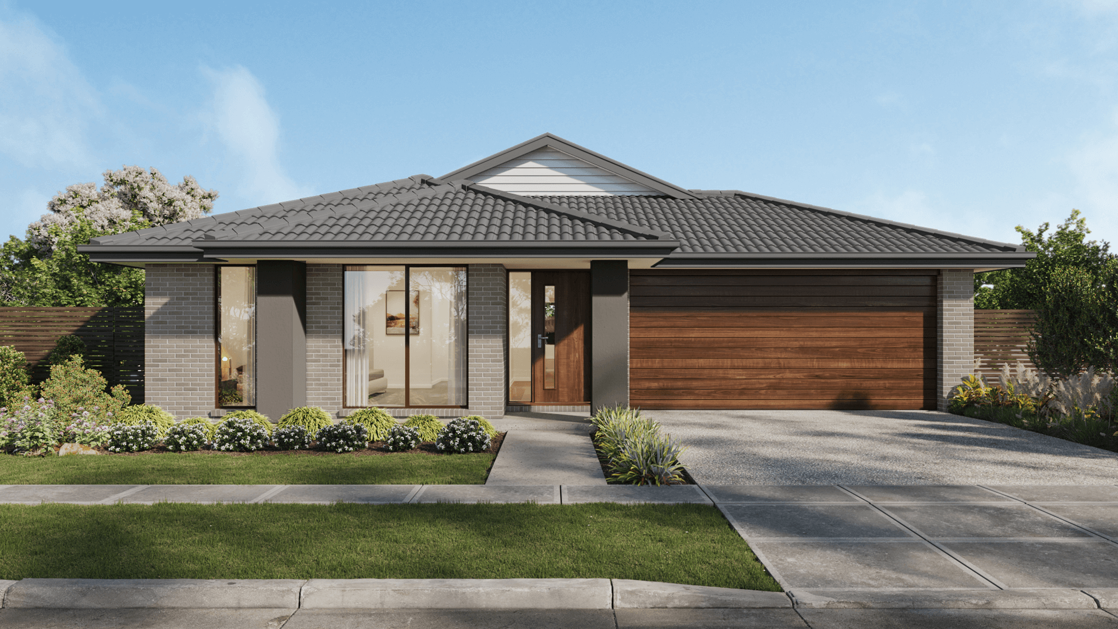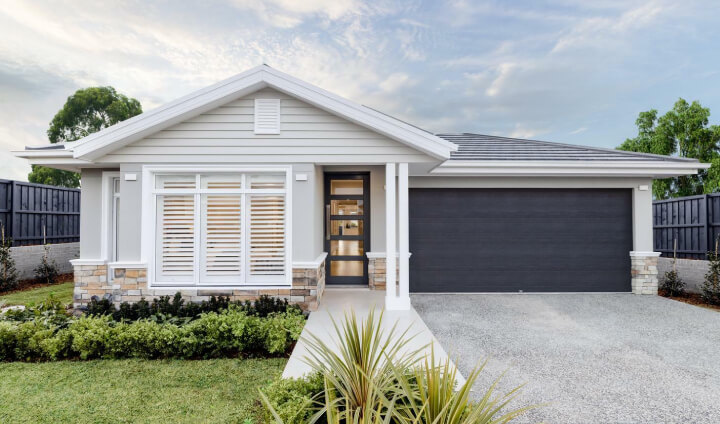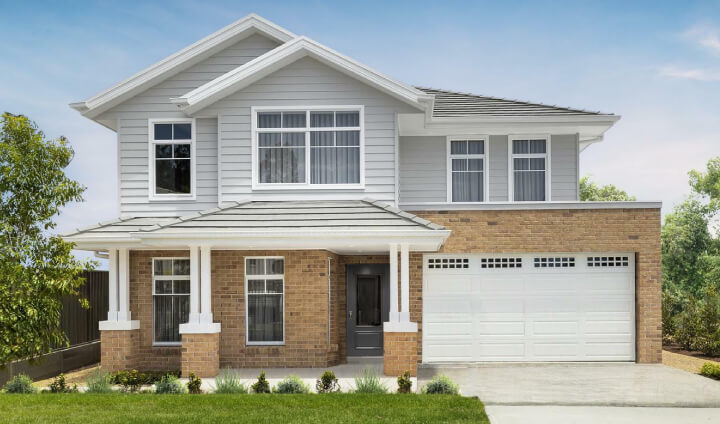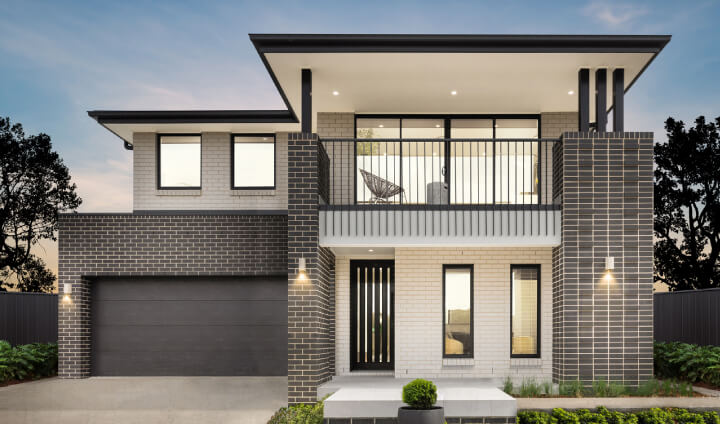Contact Us
Book an appointment
Plan your visit to a display home and meet the team.
Home Designs and House Floor Plans
At Eden Brae Homes, our new home designs and house floor plans are available in single storey and double storey, and both make fabulous choices for new home buyers. Whether you value more bedrooms to relax in or ample living space to entertain your family and friends, at Eden Brae we are confident in our ability to offer a house design that will tick all your boxes.
With an open layout for flow and ample natural light, our single storey home designs offer affordability, convenience, and easy maintenance, making them the perfect home for multigenerational families. And if you’re looking to add to the square footage of your home, a double storey home design is the way to go and can provide your family with more space, additional privacy, and the opportunity to incorporate unique architectural features.
CHOOSE THE DESIGN WITH YOUR IDEAL FLOOR PLAN TODAY
Filters
Bristol
- 4
- 2.5
- 2
- 10.0m
- 4
- 2.5
- 2
- 10.7m
- 5
- 3
- 2
- 10.7m
- 5
- 3
- 2
- 10.7m
- 5
- 3
- 2
- 11.2m
Floor Plan
Floor Plan
Floor Plan
Floor Plan
Floor Plan
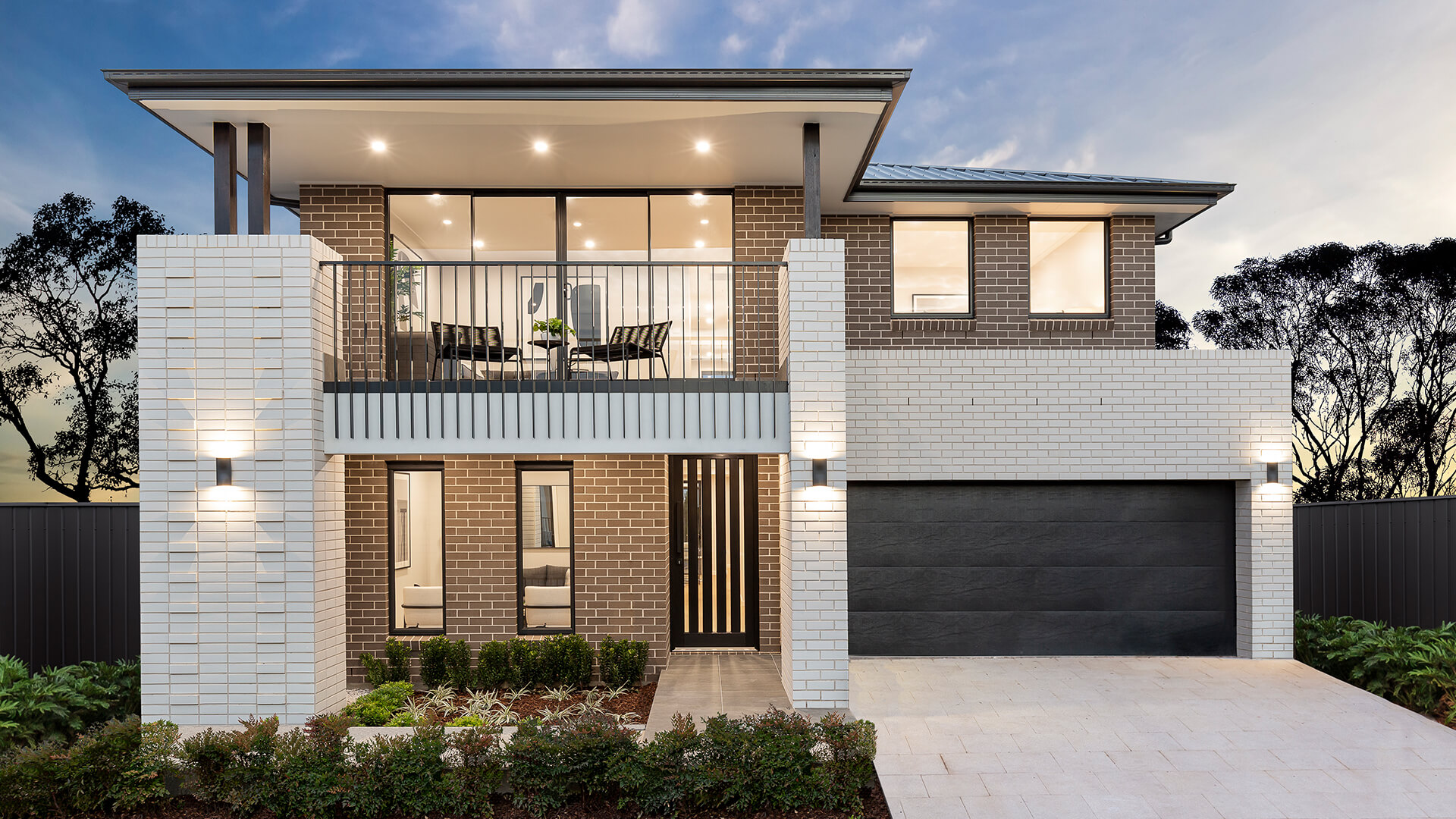
(as displayed at HomeWorld Box Hill)
On display
This home is on display at 4 locations
HomeWorld Box Hill
HomeWorld Leppington
HomeWorld Marsden Park
HomeWorld Thornton
Forsyth
- 4
- 2.5
- 2
- 10.7m
- 4
- 2.5
- 2
- 11.0m
- 4
- 4.5
- 2
- 11.0m
- 4
- 2.5
- 2
- 11.7m
Floor Plan
Floor Plan
Floor Plan
Floor Plan
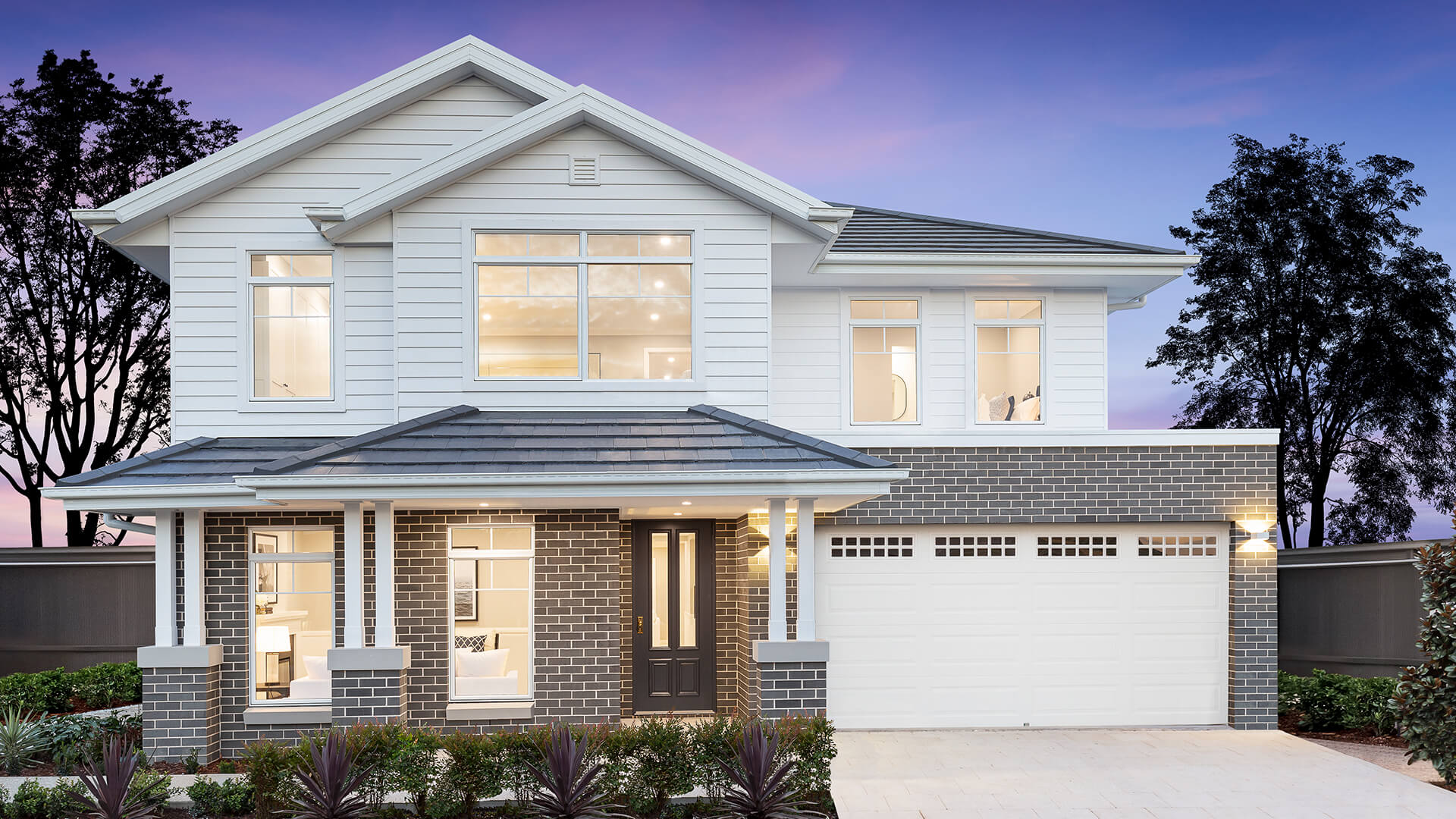
(as displayed at HomeWorld Leppington)
On display
This home is on display at 6 locations
HomeWorld Leppington
Cobbitty
HomeWorld Warnervale
HomeWorld Box Hill
HomeWorld Marsden Park
Waterford Living
Midland
- 3
- 2
- 2
- 11.0m
- 4
- 2
- 2
- 10.5m
- 4
- 2
- 2
- 11.0m
- 4
- 2
- 2
- 10.7m
- 4
- 2
- 2
- 11.0m
Floor Plan
Floor Plan
Floor Plan
Floor Plan
Floor Plan
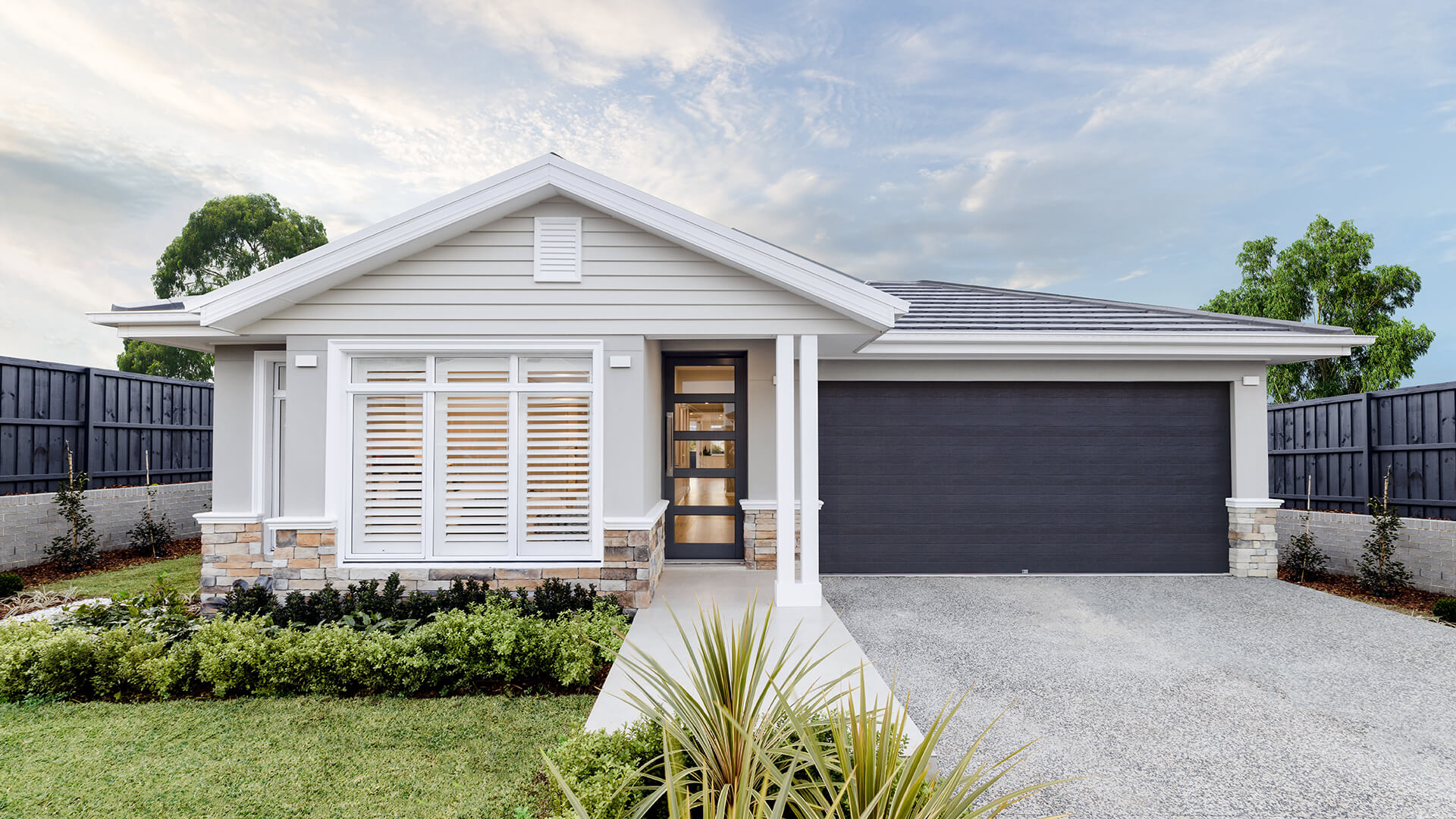
(as displayed at HomeWorld Thornton)
On display
This home is on display at 5 locations
HomeWorld Thornton
HomeWorld Leppington
HomeWorld Marsden Park
HomeWorld Box Hill
Cobbitty
Paddington
- 4
- 2
- 2
- 11.0m
- 4
- 2
- 2
- 11.0m
- 4
- 2
- 2
- 11.6m
- 4
- 2
- 2
- 12.1m
Floor Plan
Floor Plan
Floor Plan
Floor Plan
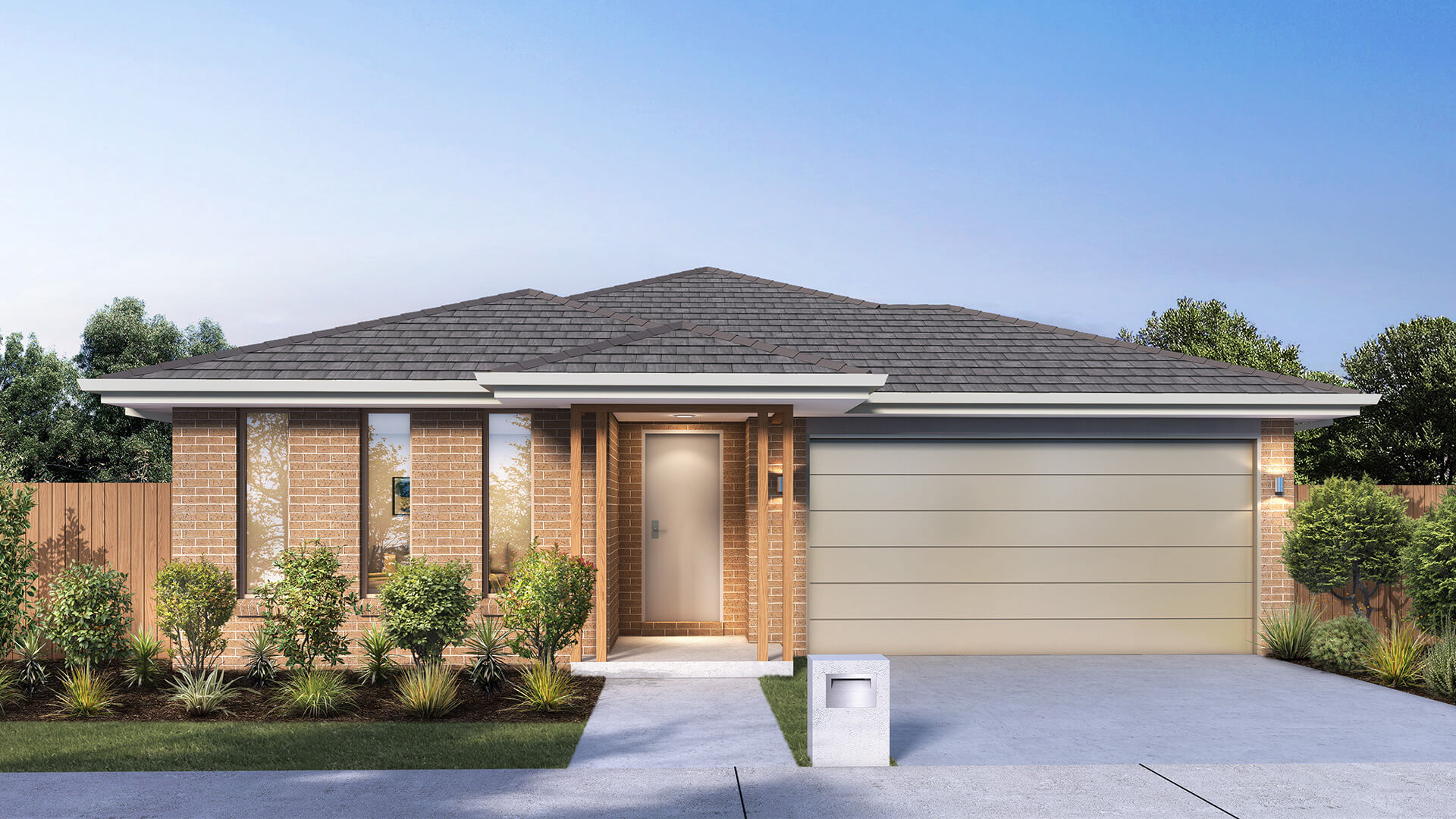
(as displayed at HomeWorld Leppington)
On display
This home is on display at 3 locations
HomeWorld Leppington
Huntlee North Rothbury
HomeWorld Warnervale
Ellenbrook
- 4
- 2.5
- 2
- 8.5m
- 4
- 2.5
- 2
- 8.5m
- 4
- 2.5
- 2
- 8.5m
- 4
- 2.5
- 2
- 9.0m
Floor Plan
Floor Plan
Floor Plan
Floor Plan
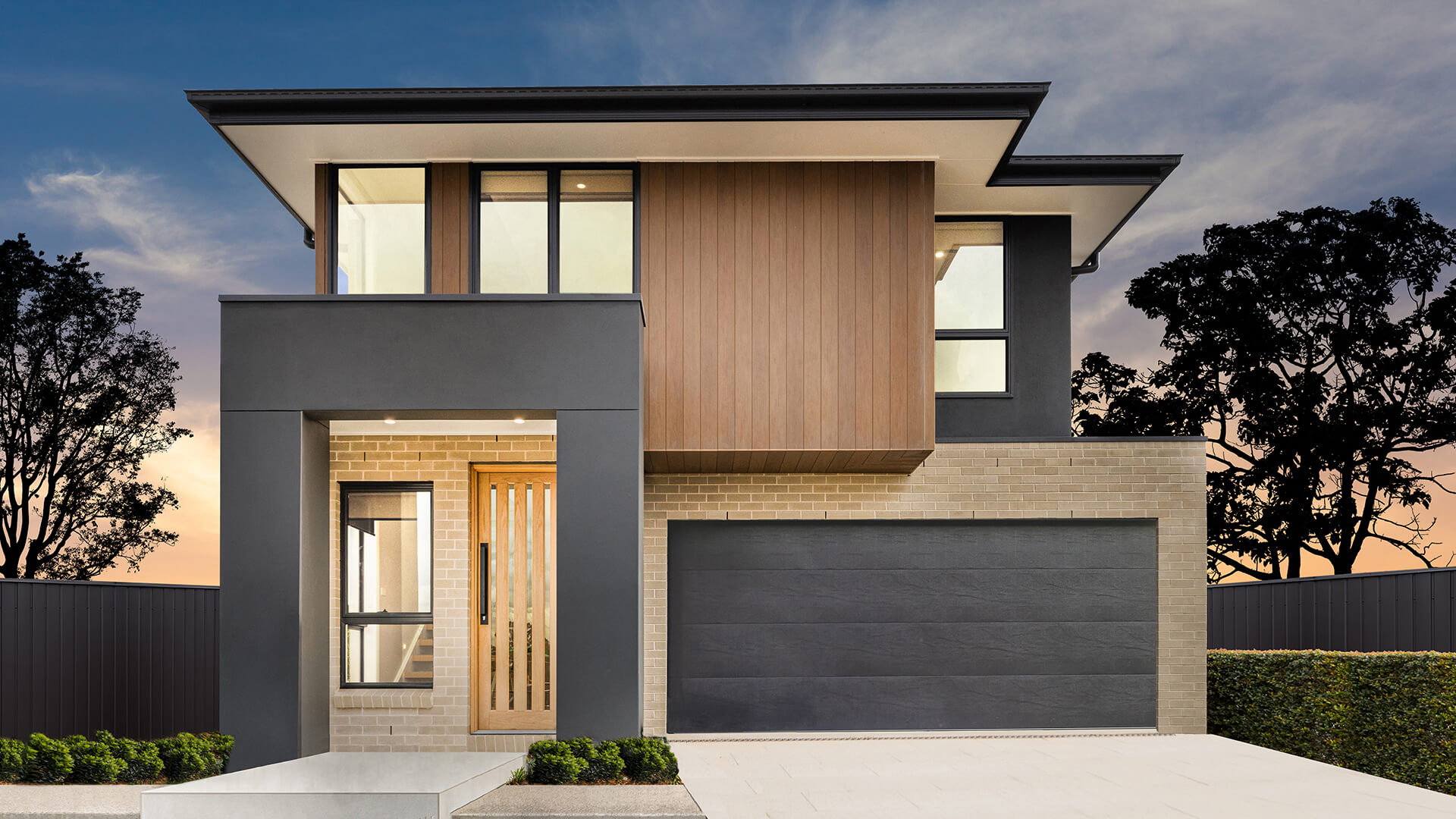
(as displayed at HomeWorld Leppington)
On display
This home is on display at 2 locations
HomeWorld Leppington
HomeWorld Marsden Park
Glenburn
- 4
- 2
- 2
- 12.2m
- 4
- 2
- 2
- 12.2m
- 4
- 2
- 2
- 13.2m
- 4
- 2
- 2
- 13.2m
Floor Plan
Floor Plan
Floor Plan
Floor Plan
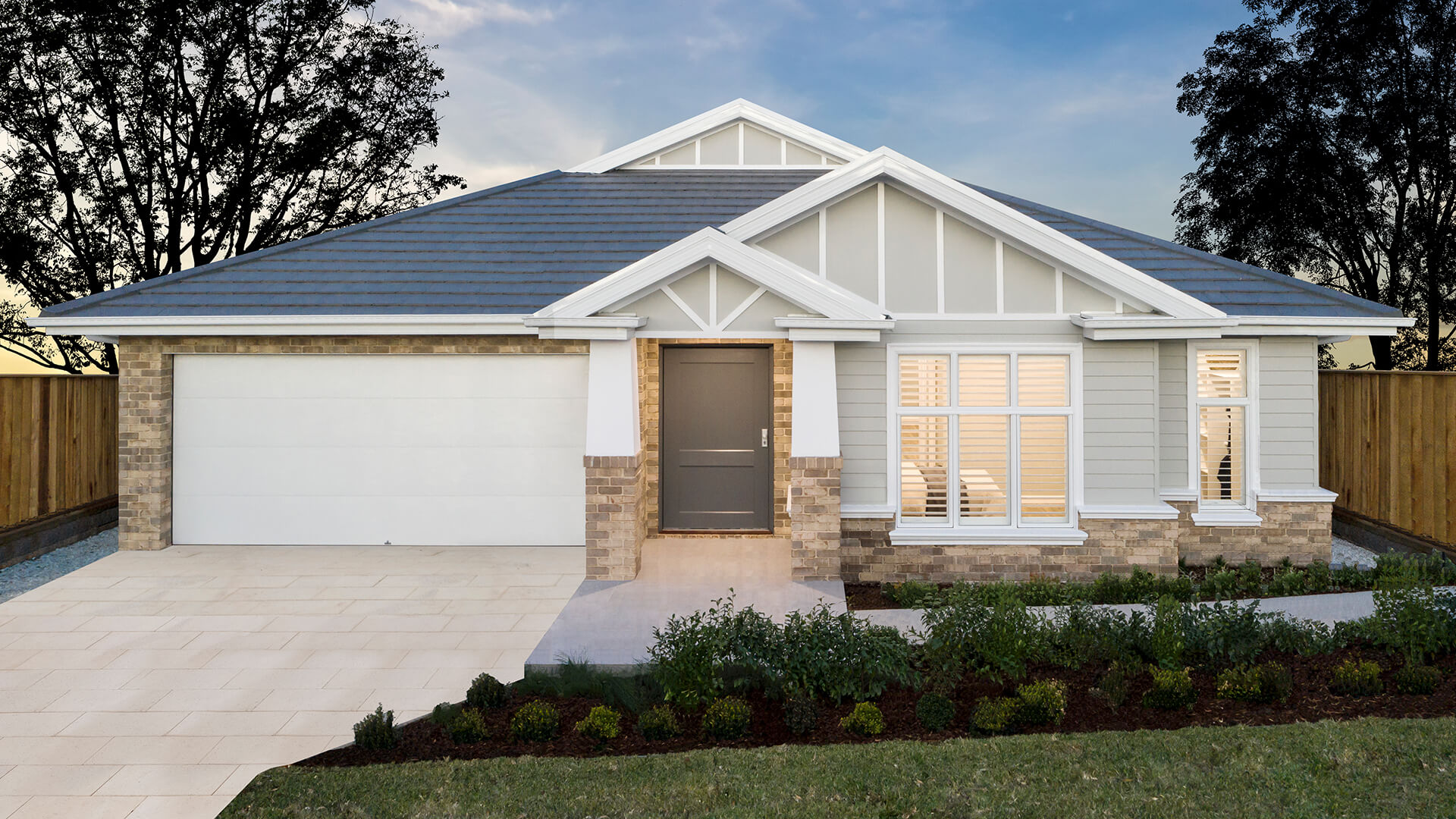
(as displayed at Waterford Living)
On display
This home is on display at 1 location
Waterford Living
Floor Plan
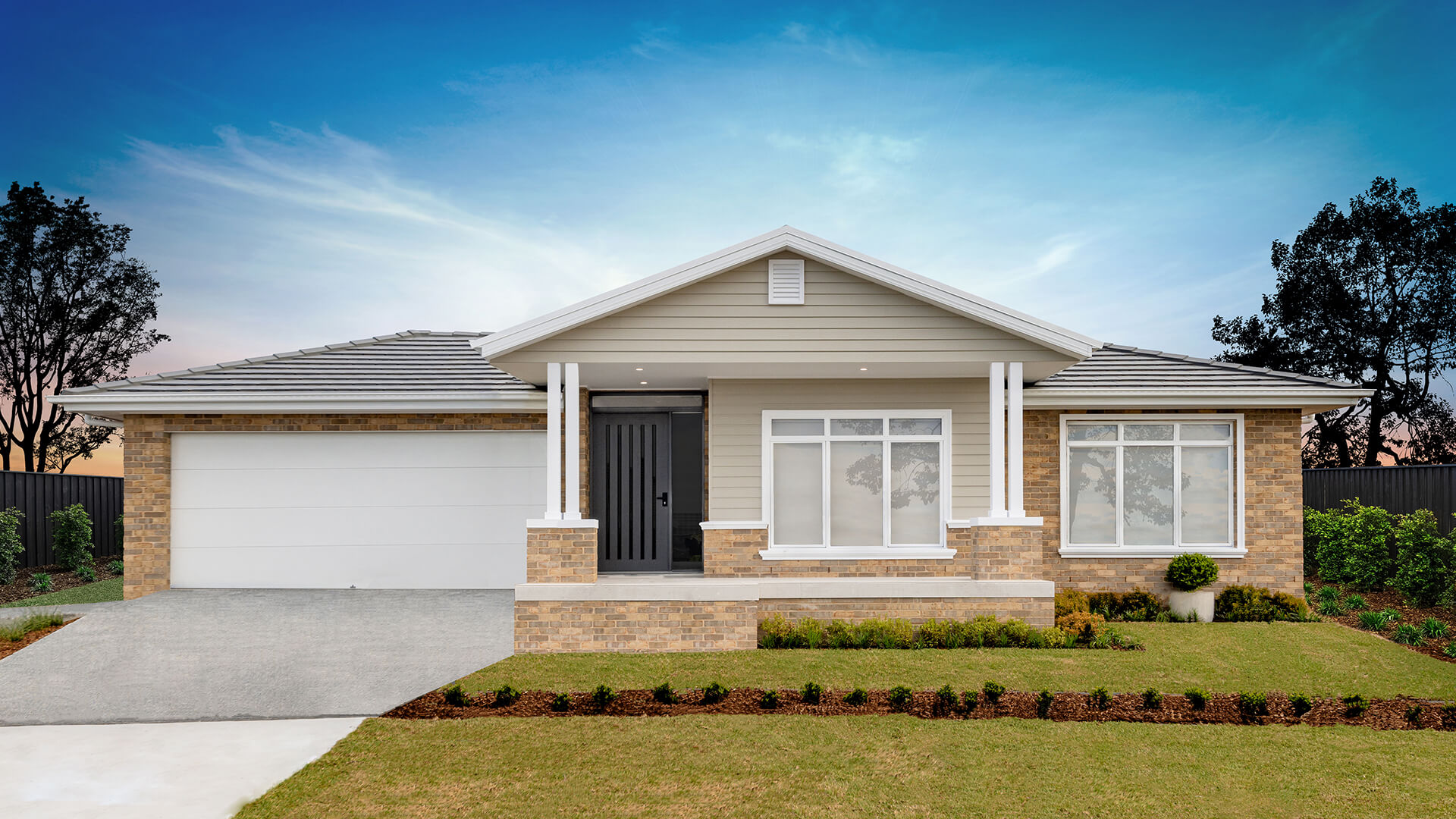
(as displayed at Hereford Hill - Lochinvar)
On display
This home is on display at 1 location
Hereford Hill - Lochinvar
Waldorf
- 4
- 4.5
- 2
- 13.8m
- 4
- 4.5
- 2
- 13.8m
- 4
- 4.5
- 2
- 13.8m
- 4
- 4.5
- 2
- 14.0m
- 4
- 4.5
- 2
- 14.2m
Floor Plan
Floor Plan
Floor Plan
Floor Plan
Floor Plan
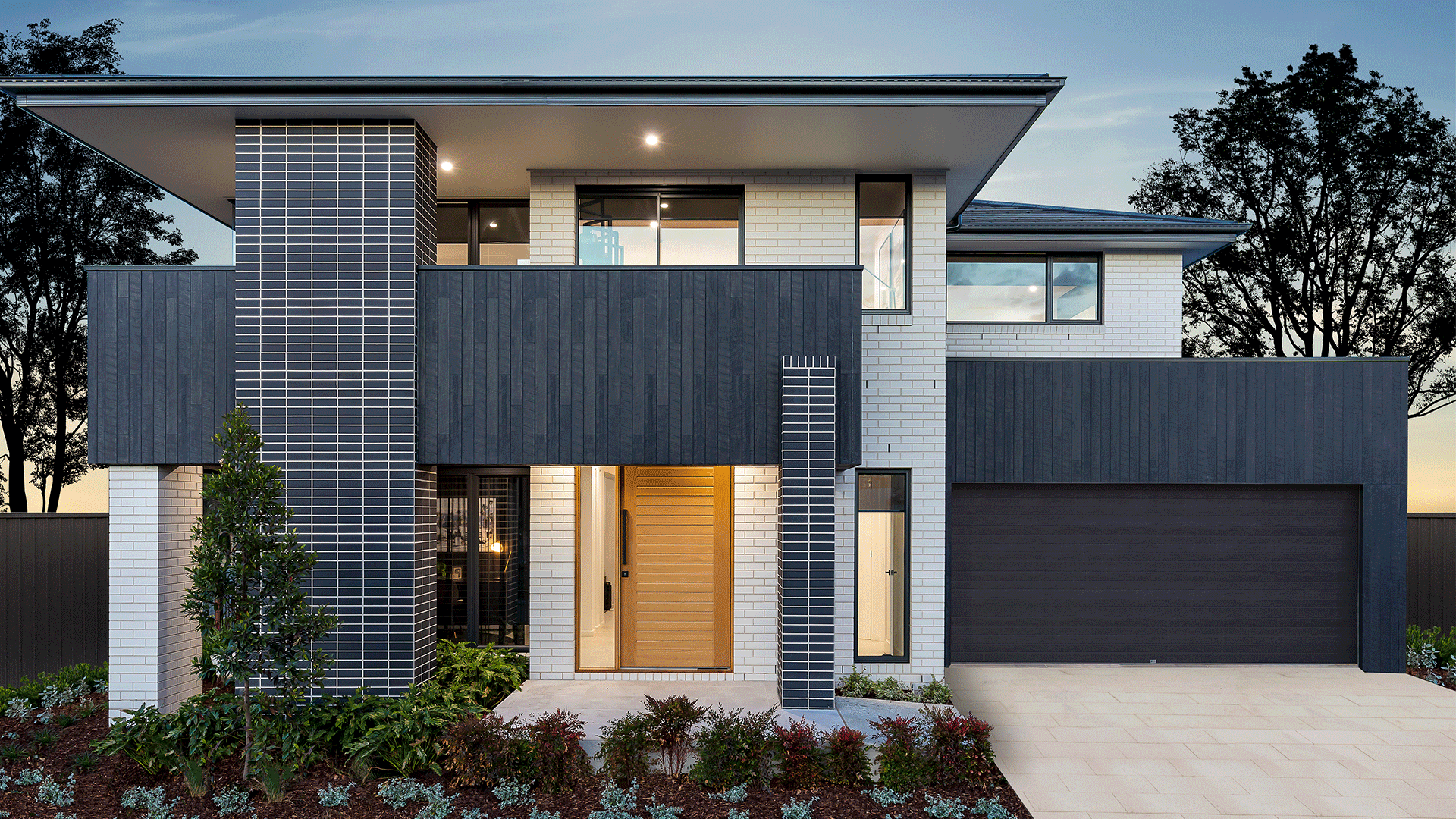
(as displayed at HomeWorld Box Hill)
On display
This home is on display at 1 location
HomeWorld Box Hill
Floor Plan
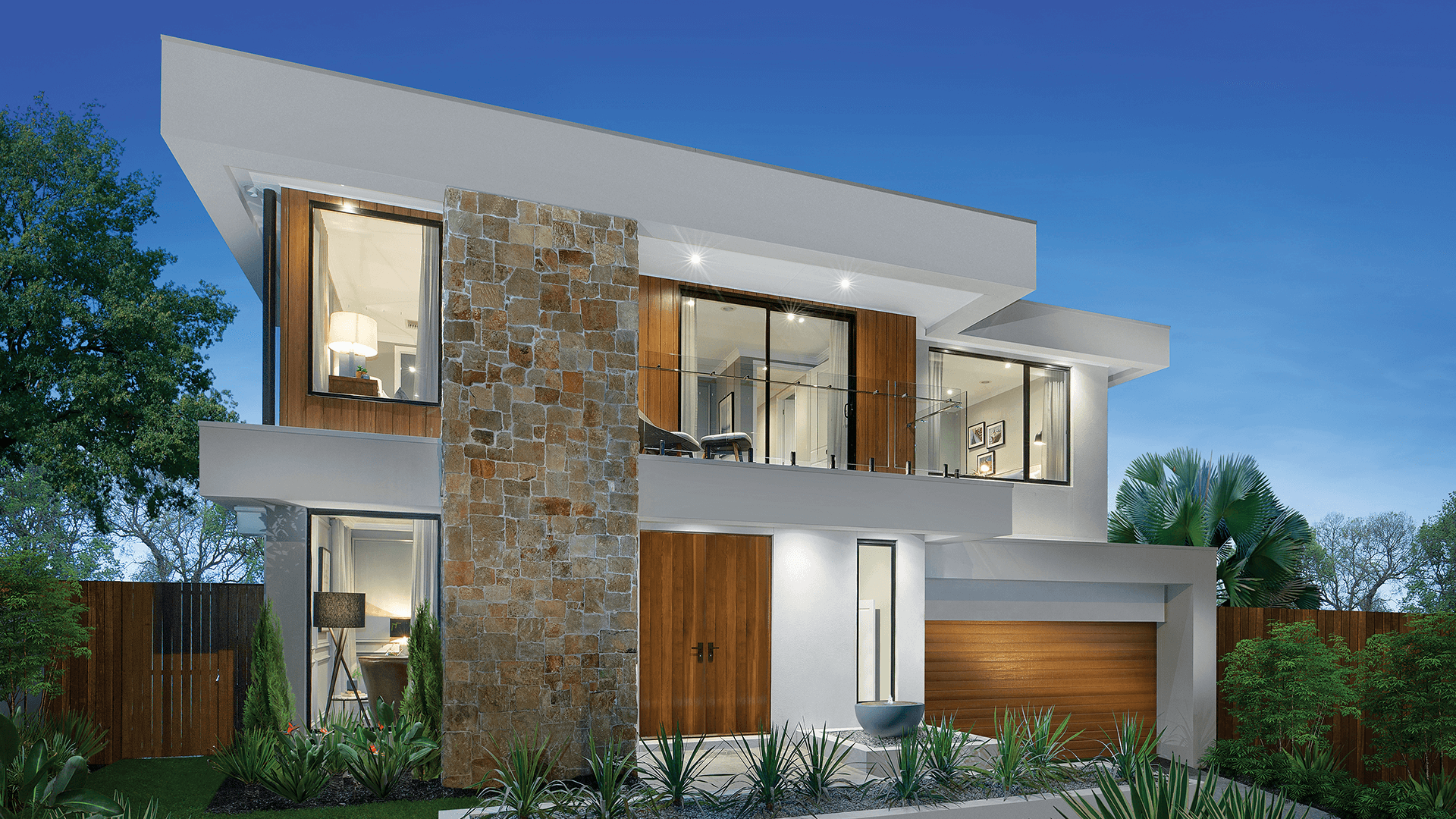
Toorak
- 4
- 2.5
- 2
- 11.7m
- 4
- 2.5
- 2
- 12.5m
- 4
- 2.5
- 2
- 13.2m
- 4
- 2.5
- 2
- 13.2m
- 4
- 2.5
- 2
- 13.2m
Floor Plan
Floor Plan
Floor Plan
Floor Plan
Floor Plan
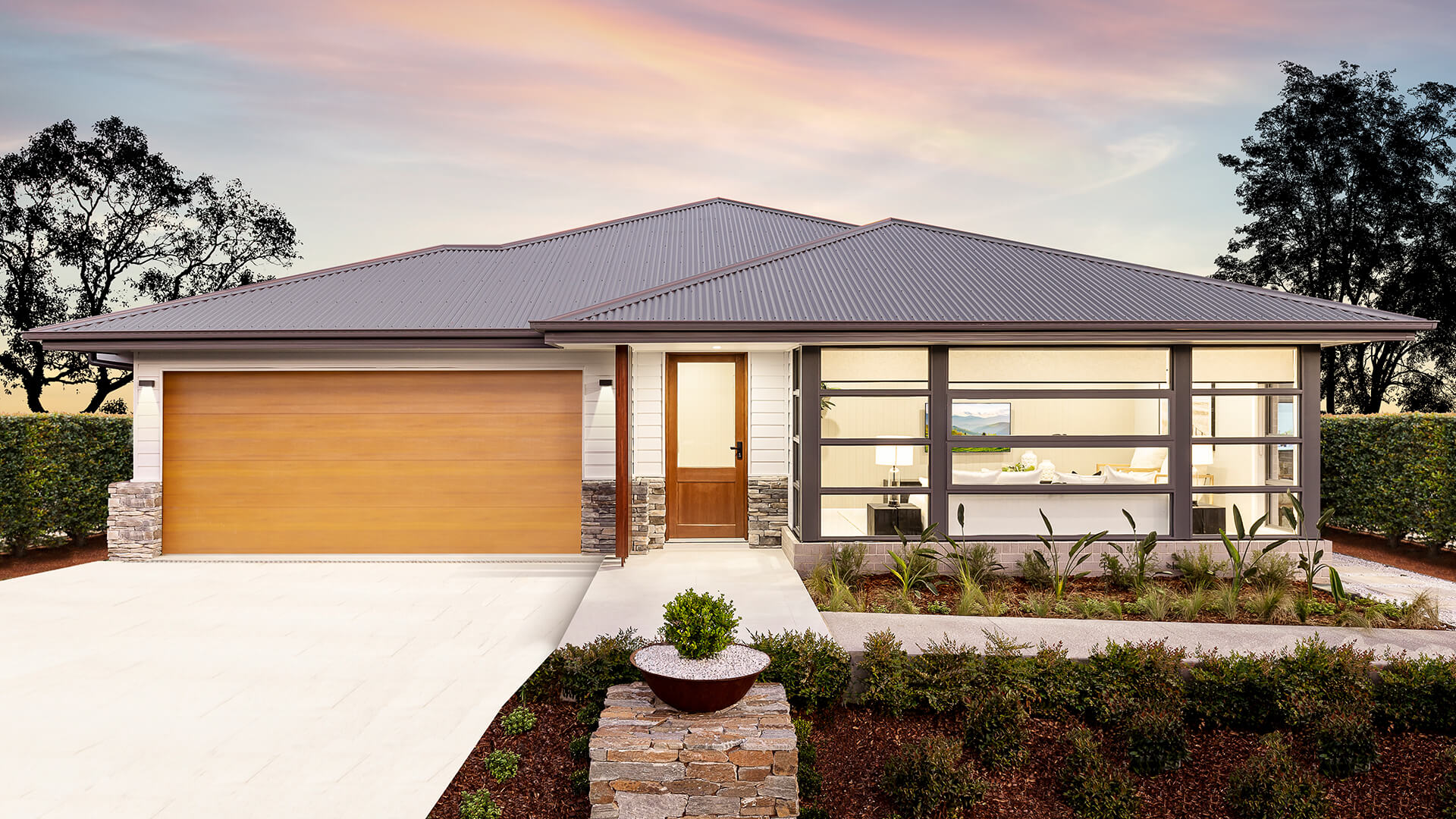
(as displayed at HomeWorld Thornton)
On display
This home is on display at 3 locations
HomeWorld Thornton
HomeWorld Box Hill
Huntlee North Rothbury
Fairmont
- 4
- 2
- 2
- 12.3m
- 4
- 2
- 2
- 12.4m
- 4
- 2
- 2
- 12.8m
Floor Plan
Floor Plan
Floor Plan
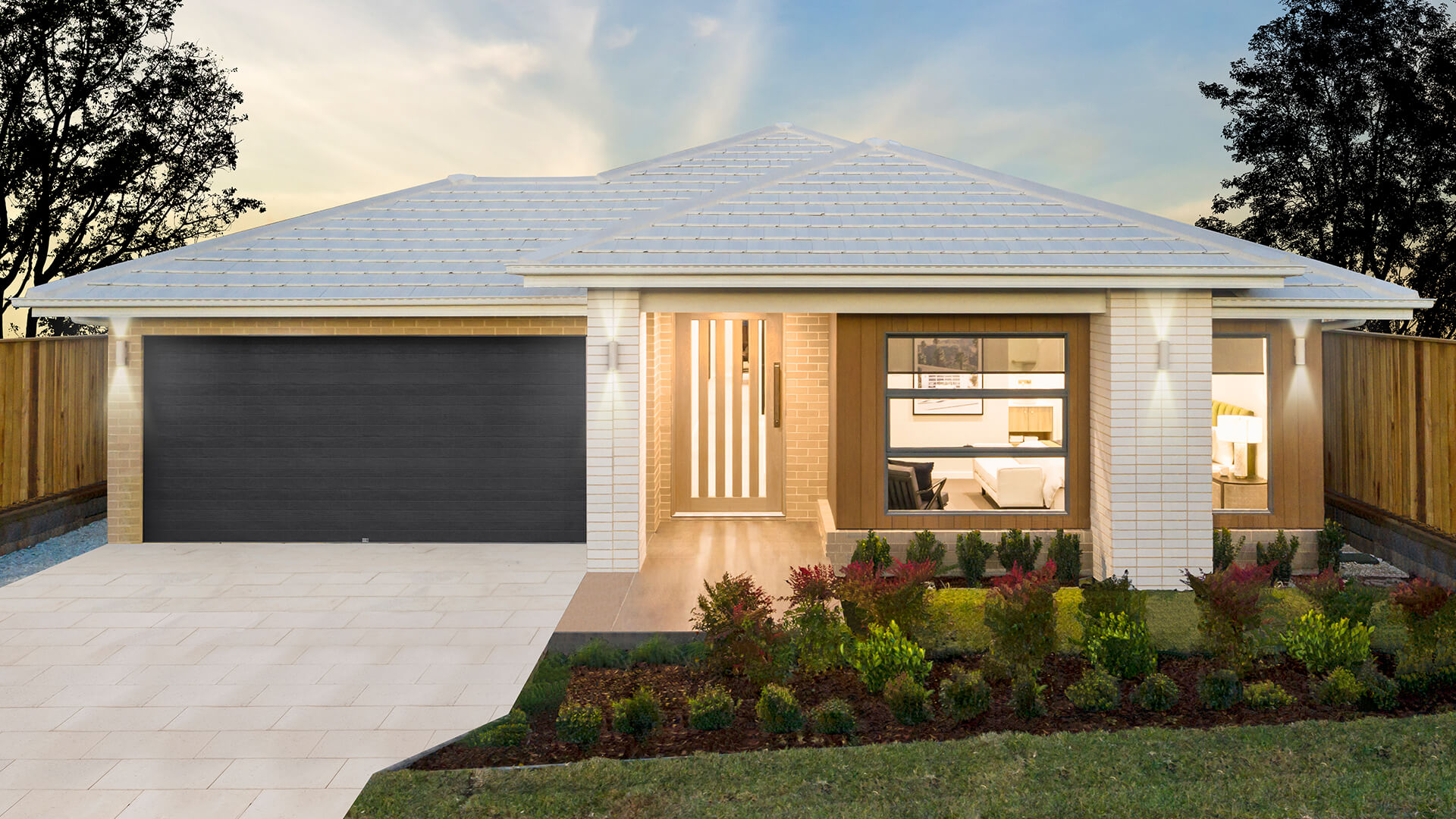
(as displayed at Waterford Living)
On display
This home is on display at 1 location
Waterford Living
Livingstone
- 3
- 2
- 1
- 9.1m
- 4
- 2
- 2
- 11.1m
- 4
- 2
- 2
- 10.7m
- 4
- 2
- 2
- 13.2m
Floor Plan
Floor Plan
Floor Plan
Floor Plan
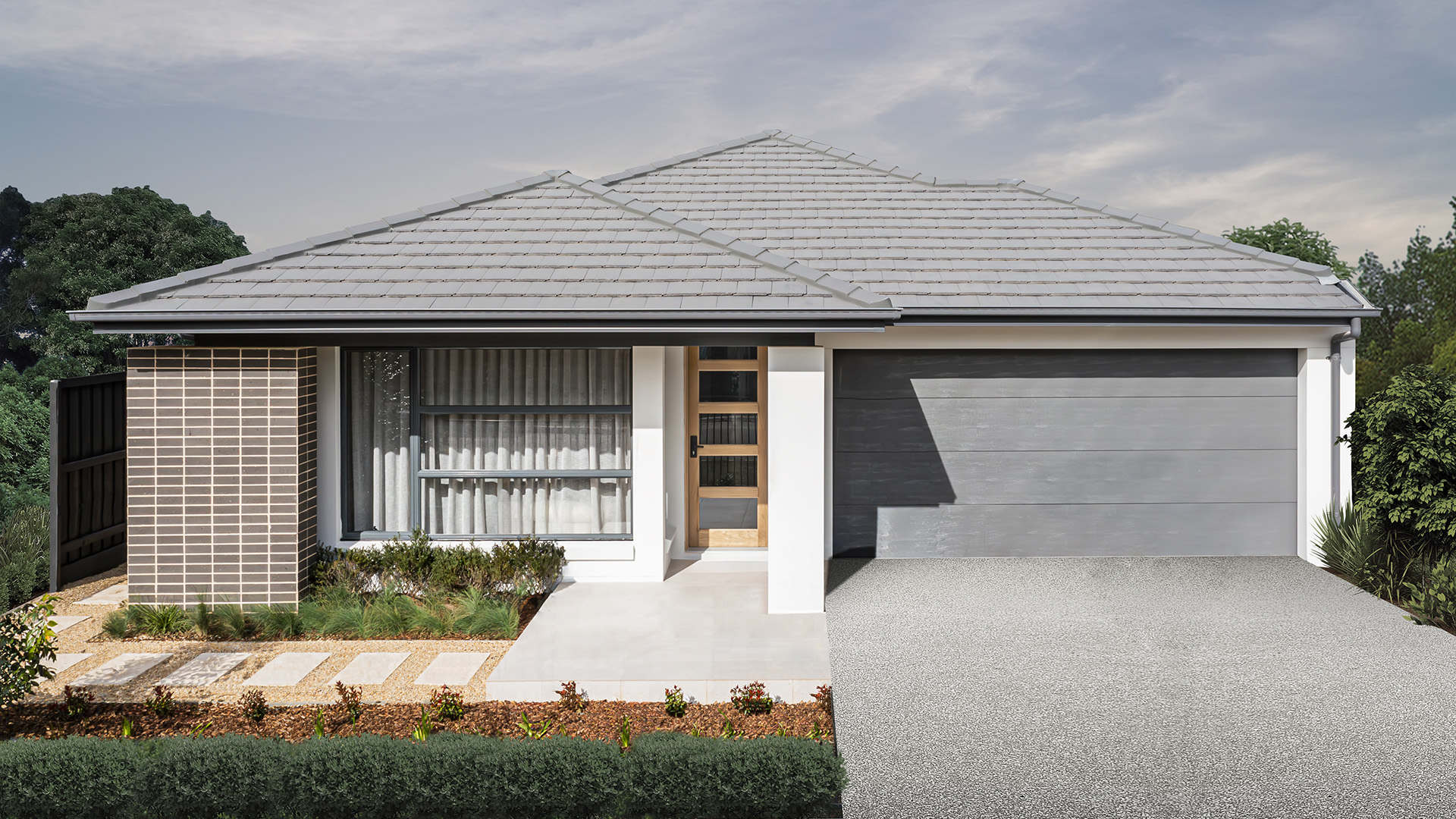
(as displayed at Calderwood)
On display
This home is on display at 2 locations
Calderwood
Oran Park
Vermont
- 4
- 2
- 2
- 13.2m
- 4
- 2
- 2
- 13.2m
- 4
- 2
- 2
- 14.6m
Floor Plan
Floor Plan
Floor Plan
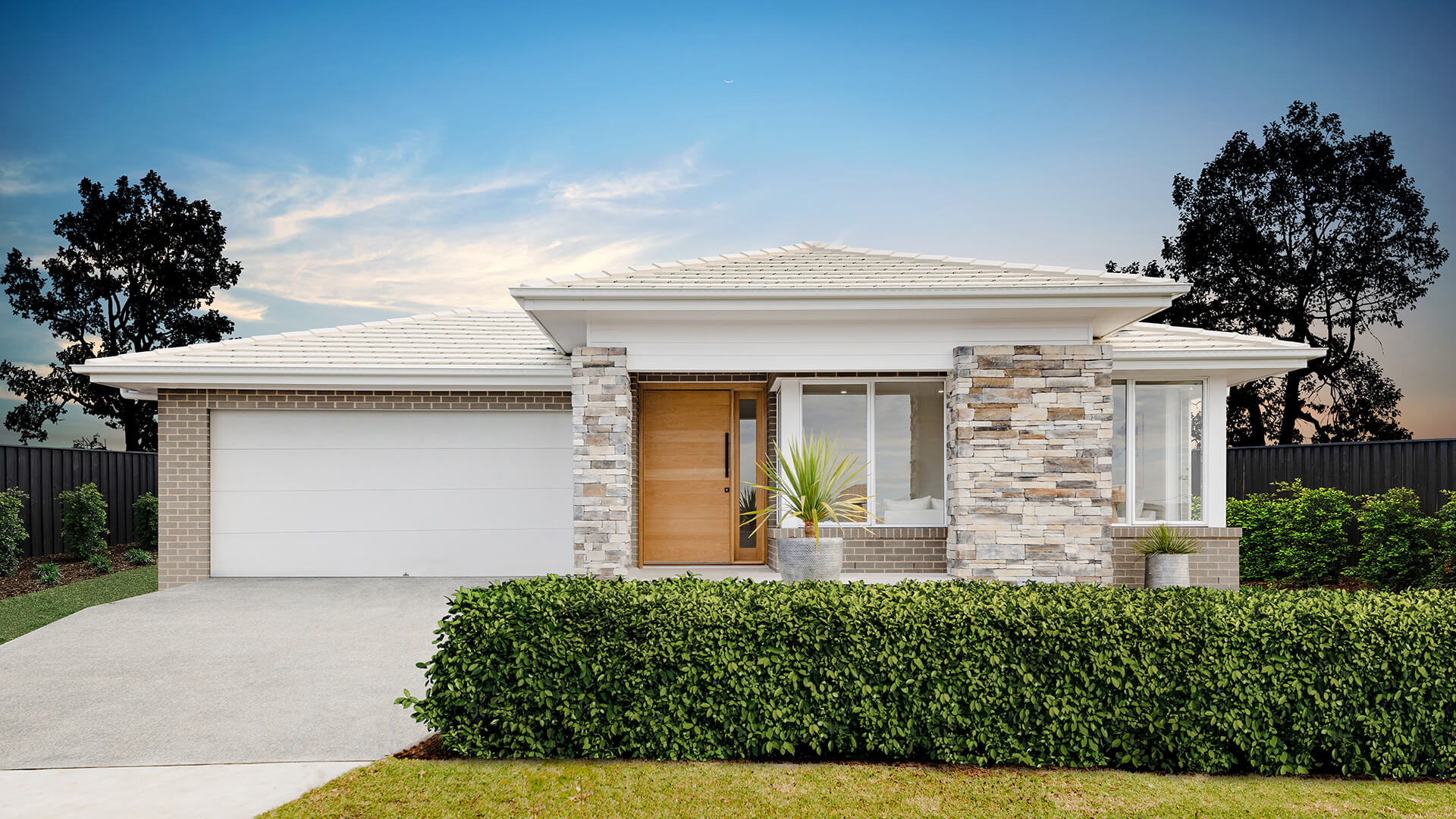
(as displayed at Hereford Hill - Lochinvar)
On display
This home is on display at 1 location
Hereford Hill - Lochinvar
Kew
- 4
- 2
- 2
- 11.7m
- 4
- 2
- 2
- 12.5m
- 4
- 2
- 2
- 12.2m
- 4
- 2
- 2
- 13.2m
- 4
- 2
- 2
- 13.2m
Floor Plan
Floor Plan
Floor Plan
Floor Plan
Floor Plan
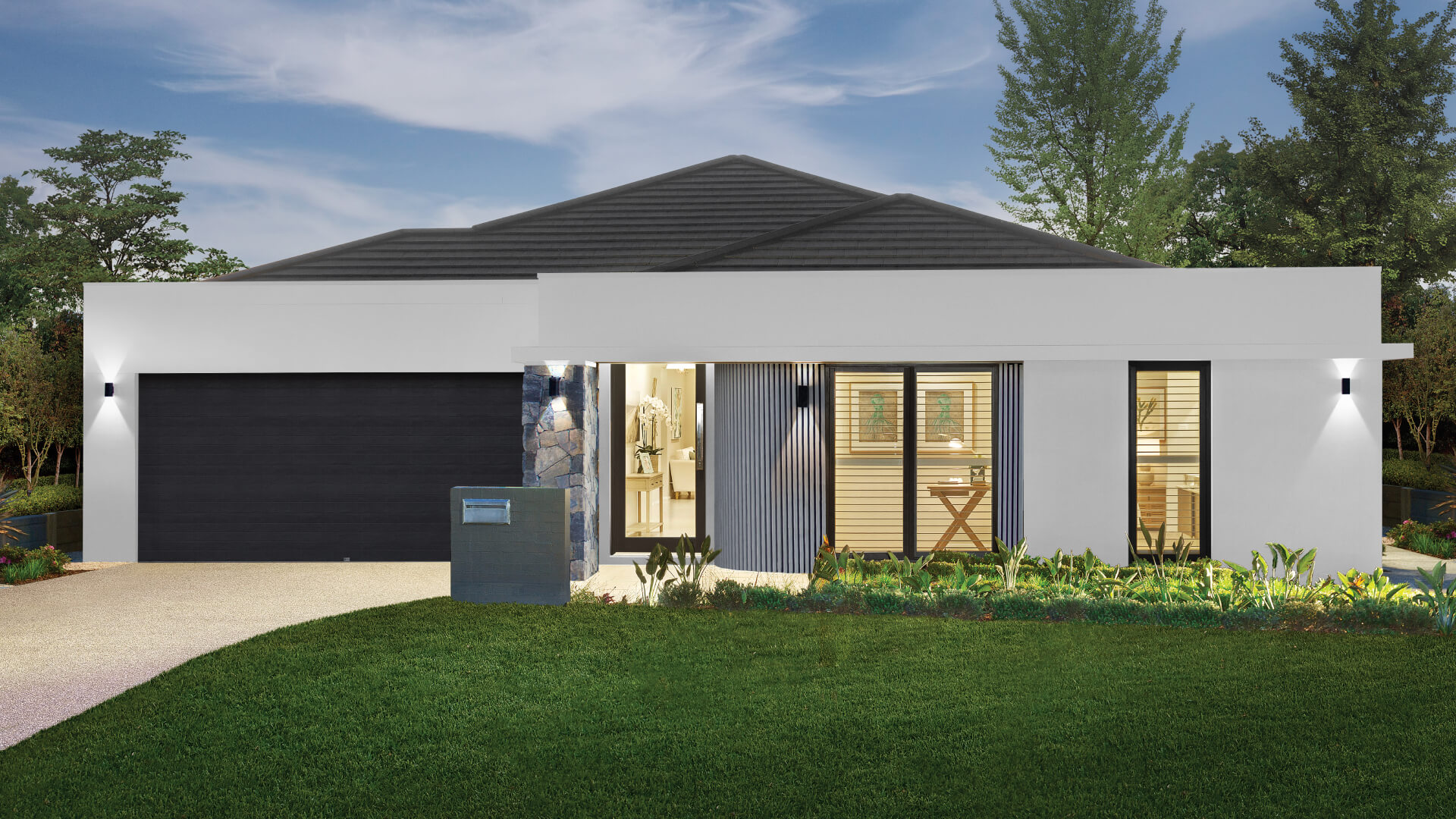
(as displayed at Oran Park)
On display
This home is on display at 3 locations
Oran Park
Calderwood
HomeWorld Marsden Park
Marina
- 5
- 3.5
- 2
- 12.8m
- 5
- 3.5
- 2
- 12.8m
- 5
- 3.5
- 2
- 13.3m
- 5
- 3.5
- 2
- 13.8m
Floor Plan
Floor Plan
Floor Plan
Floor Plan
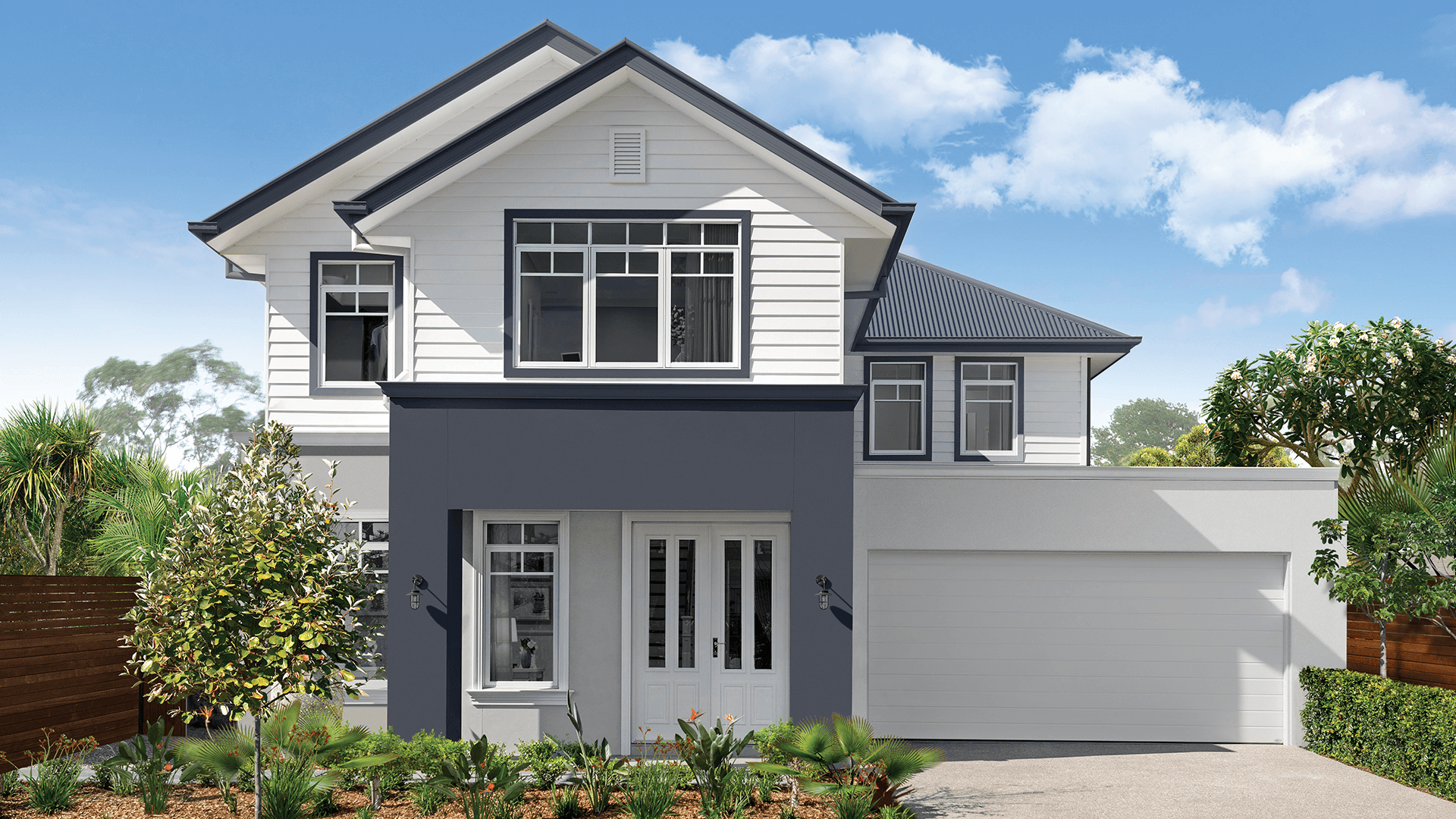
Floor Plan
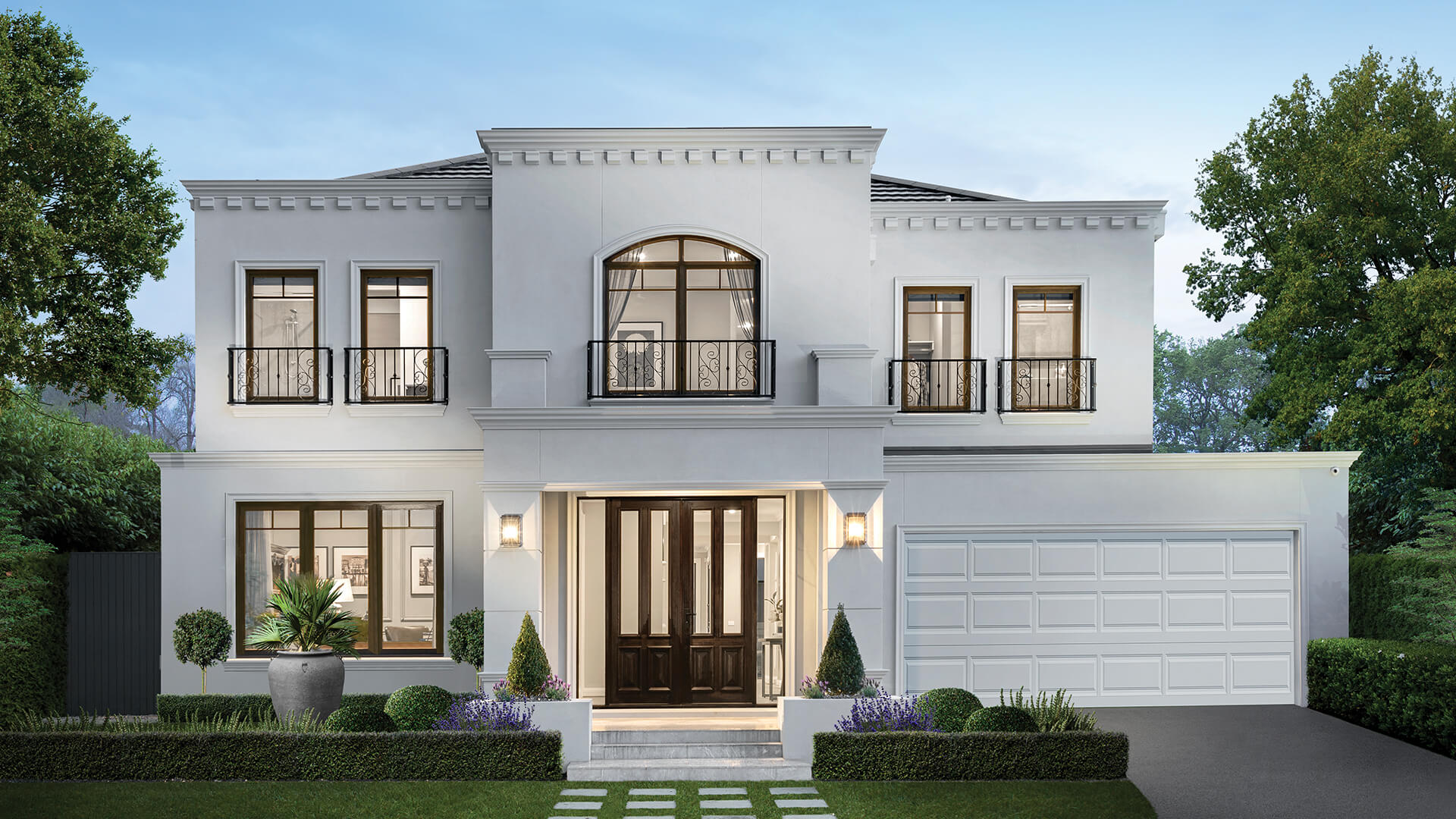
Hillside
- 4
- 2
- 2
- 24.8m
- 4
- 2
- 2
- 24.8m
- 4
- 2
- 2
- 27.4m
Floor Plan
Floor Plan
Floor Plan
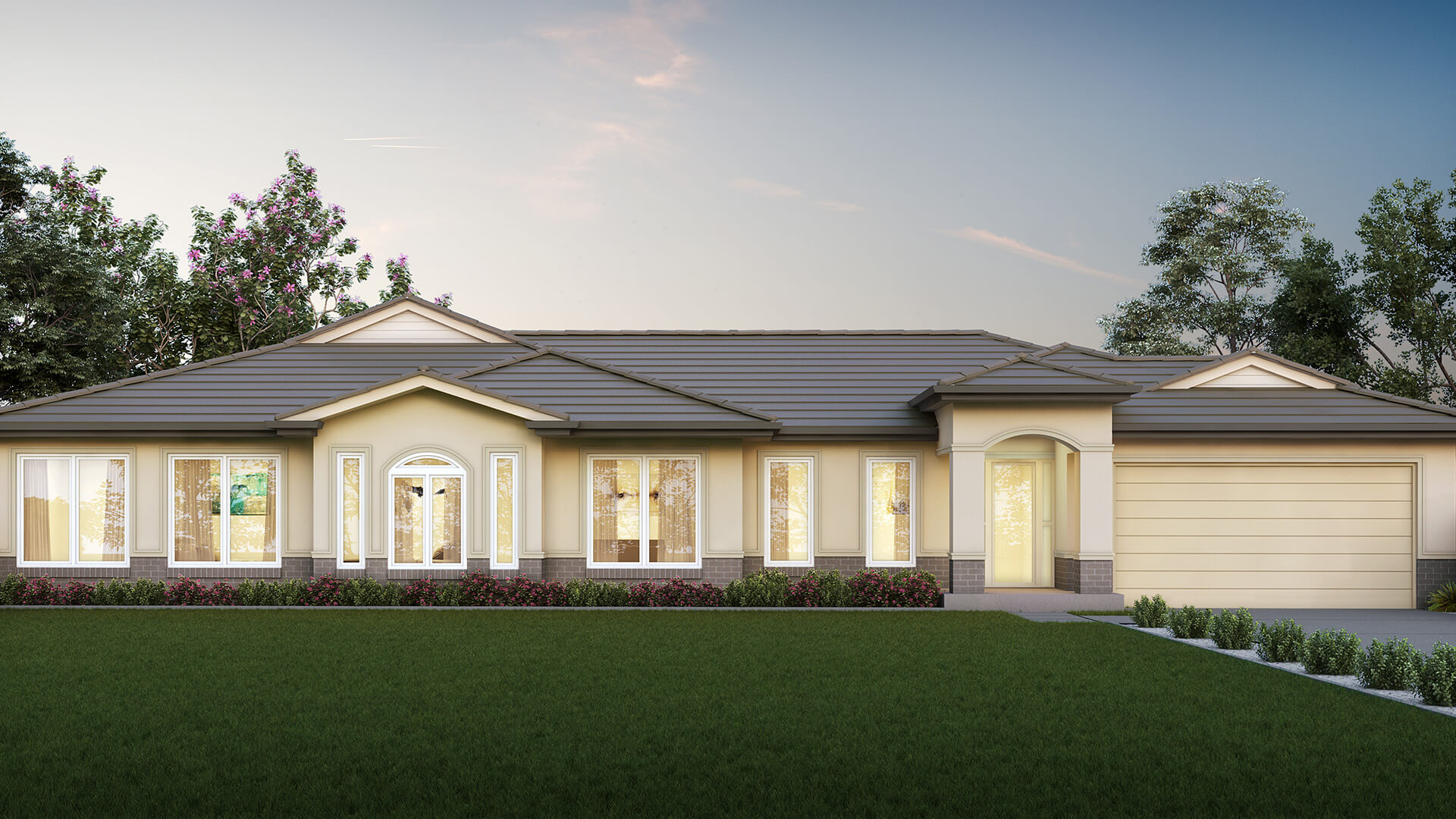
Savoy
- 4
- 2
- 2
- 8.5m
- 4
- 2.5
- 2
- 8.5m
- 4
- 2.5
- 2
- 8.5m
- 4
- 2.5
- 2
- 10.7m
Floor Plan
Floor Plan
Floor Plan
Floor Plan
Lincoln
- 5
- 2.5
- 2
- 11.9m
- 5
- 2.5
- 2
- 12.0m
- 5
- 2.5
- 2
- 12.3m
- 5
- 2.5
- 2
- 12.6m
- 5
- 2.5
- 2
- 12.9m
Floor Plan
Floor Plan
Floor Plan
Floor Plan
Floor Plan
Floor Plan
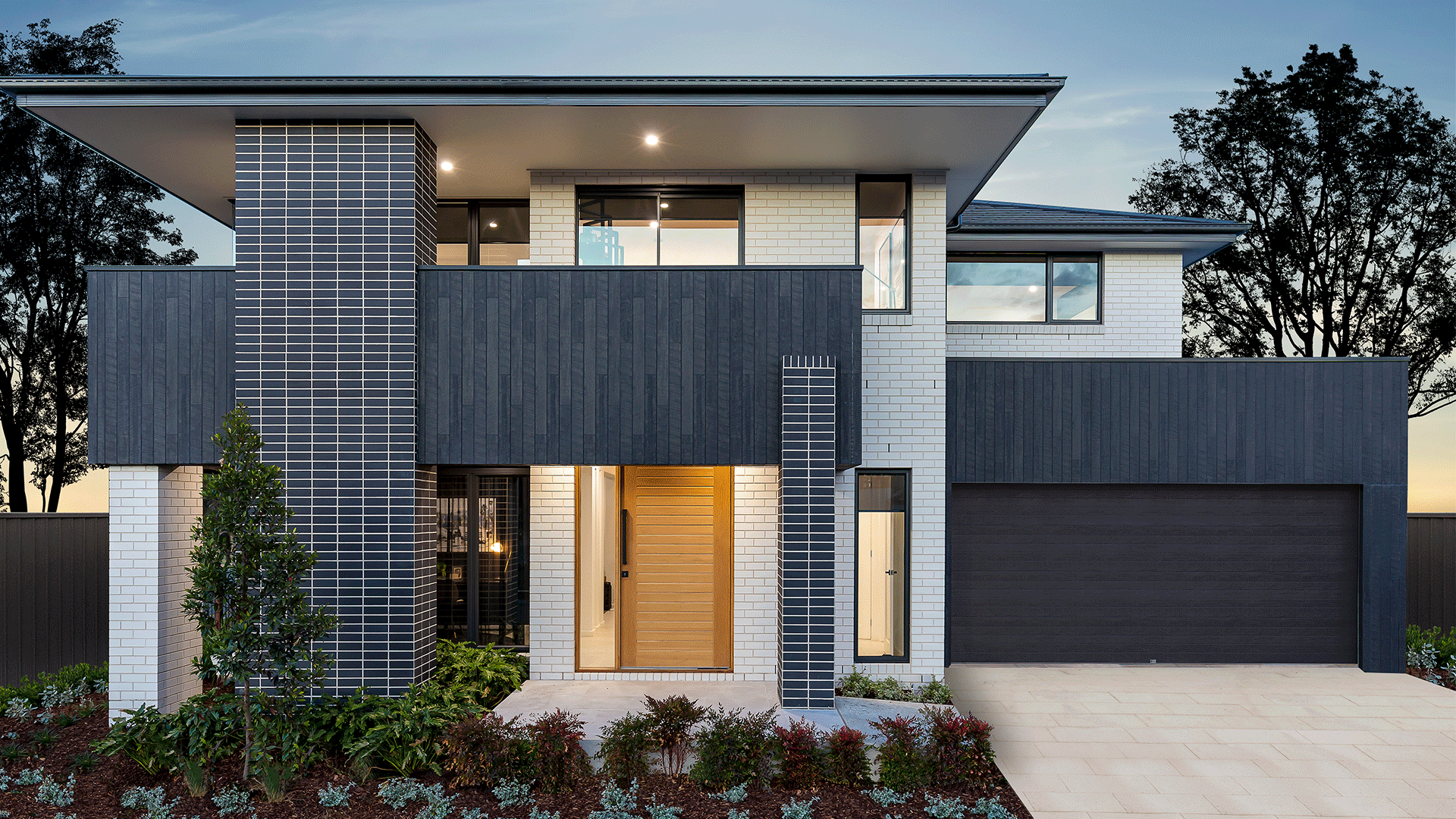
Windsor
- 4
- 4.5
- 2
- 12.3m
- 4
- 4.5
- 2
- 12.7m
- 4
- 4.5
- 2
- 13.2m
Floor Plan
Floor Plan
Floor Plan
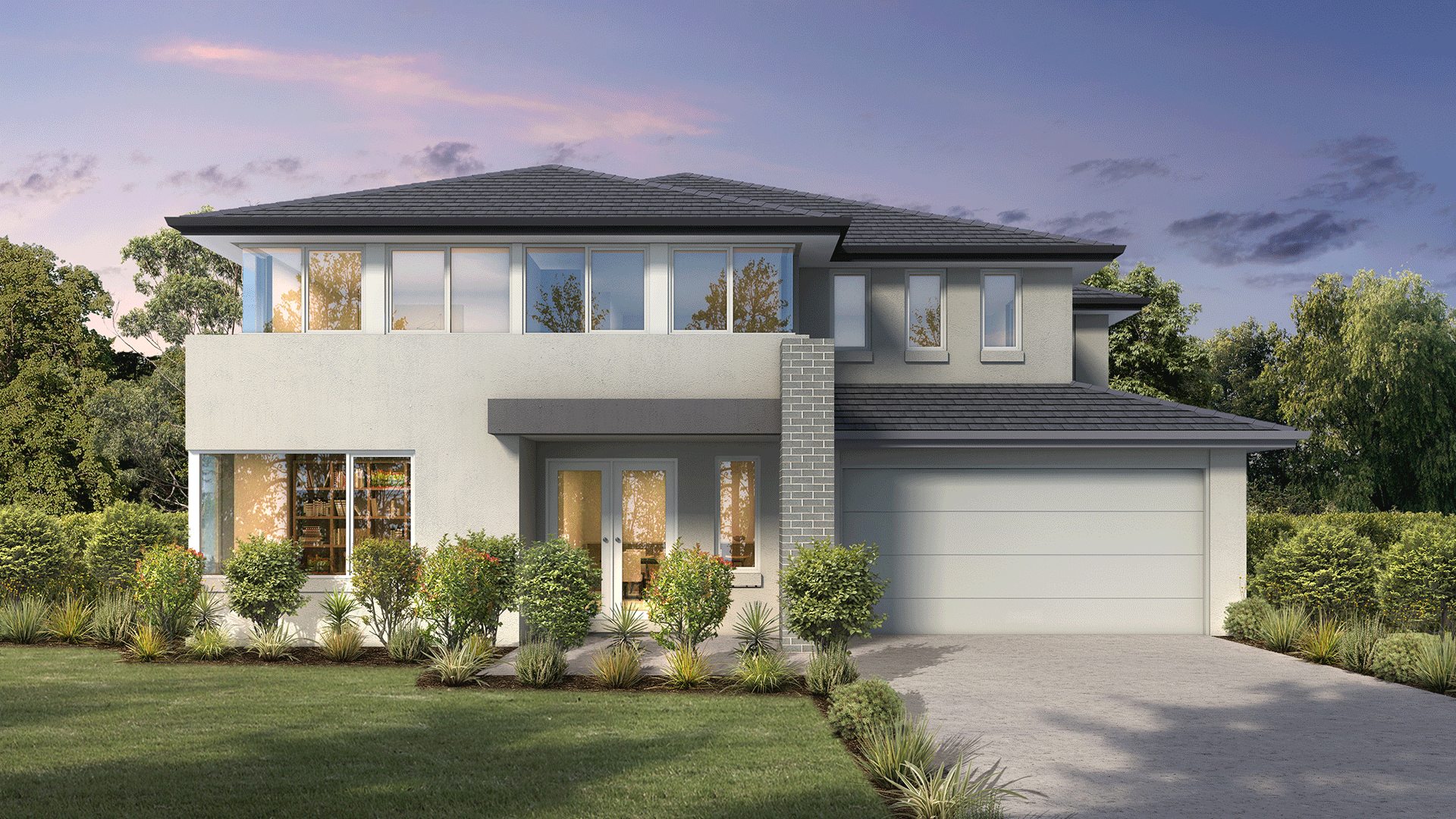
Floor Plan
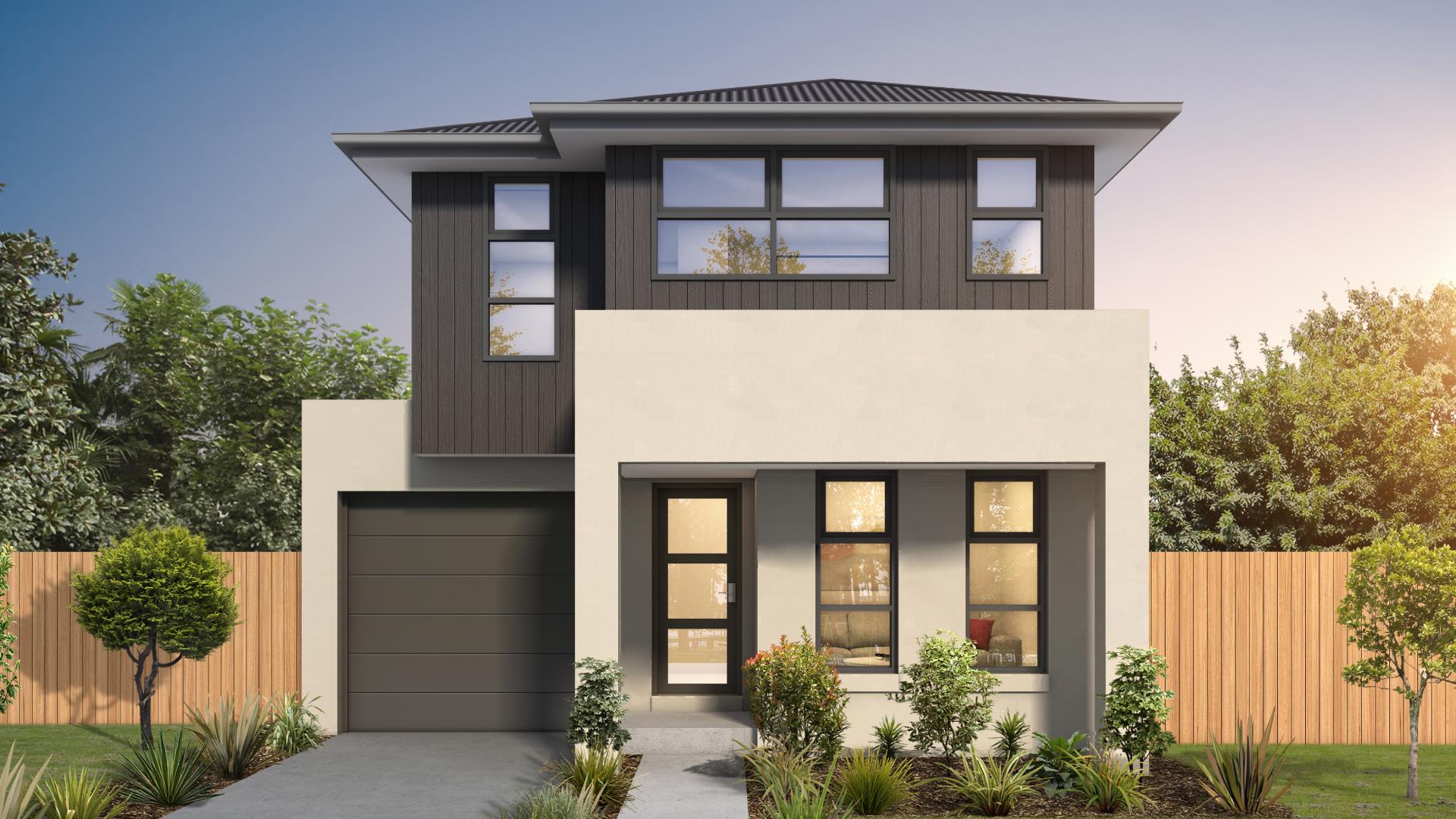
Plaza Grange
- 4
- 4.5
- 2
- 12.8m
- 5
- 5.5
- 2
- 13.8m
Floor Plan
Floor Plan

Floor Plan
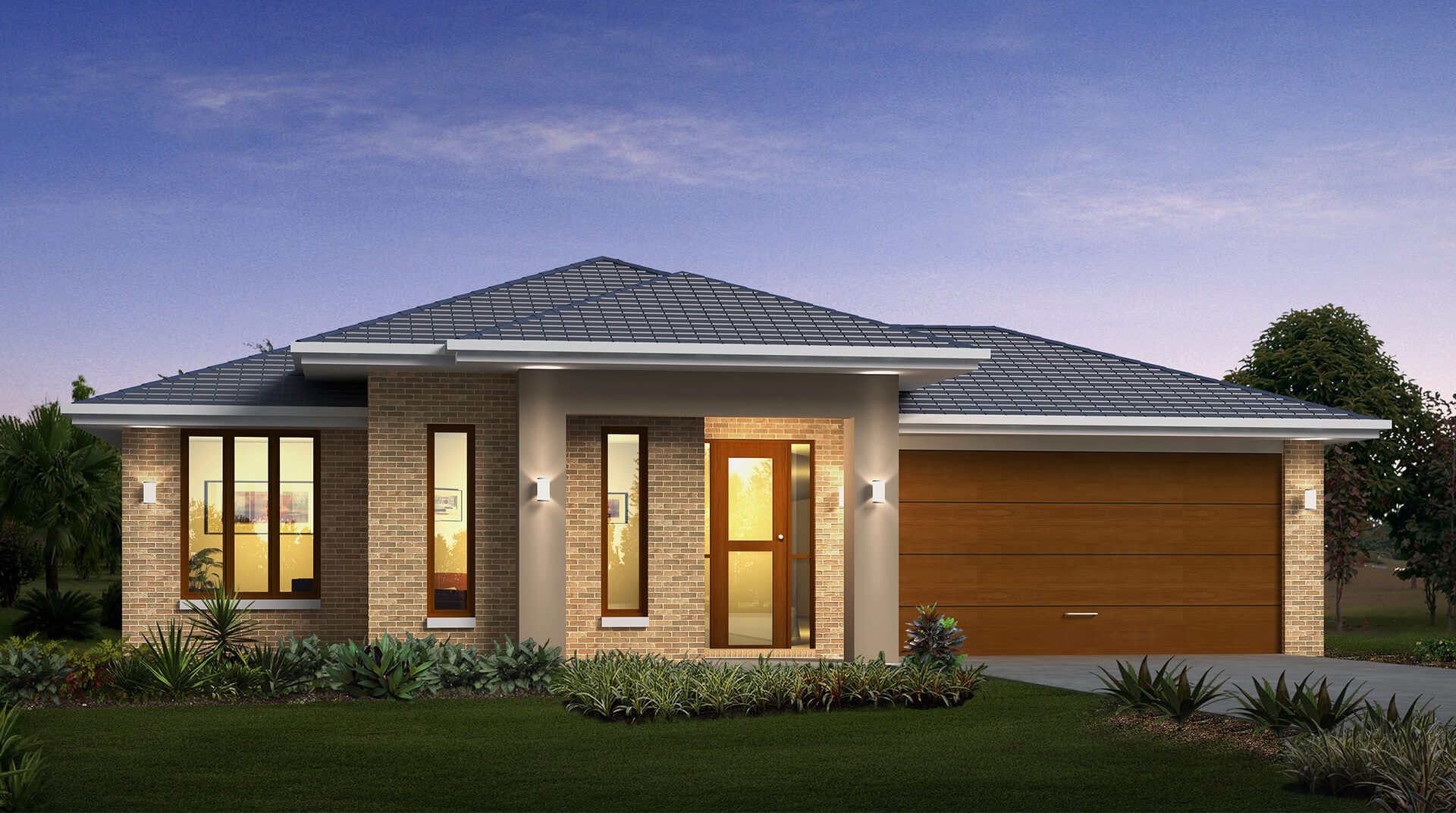
Rutherglen
- 4
- 2
- 2
- 25.4m
- 4
- 2
- 2
- 27.9m
Floor Plan
Floor Plan
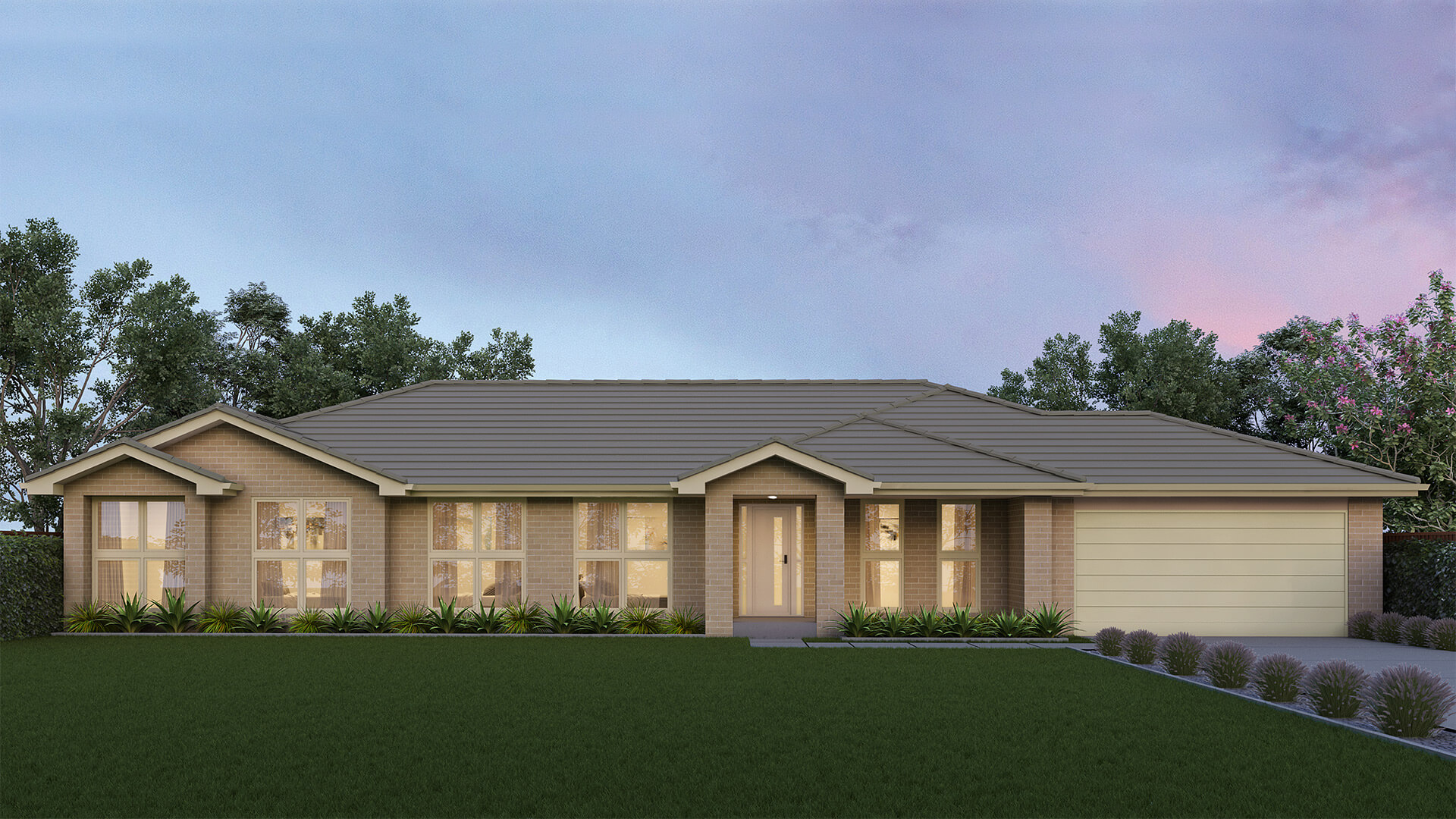
Sandringham
- 5
- 3.5
- 2
- 12.2m
- 5
- 3.5
- 2
- 12.4m
- 5
- 3.5
- 2
- 12.6m
- 5
- 3.5
- 2
- 13.2m
Floor Plan
Floor Plan
Floor Plan
Floor Plan
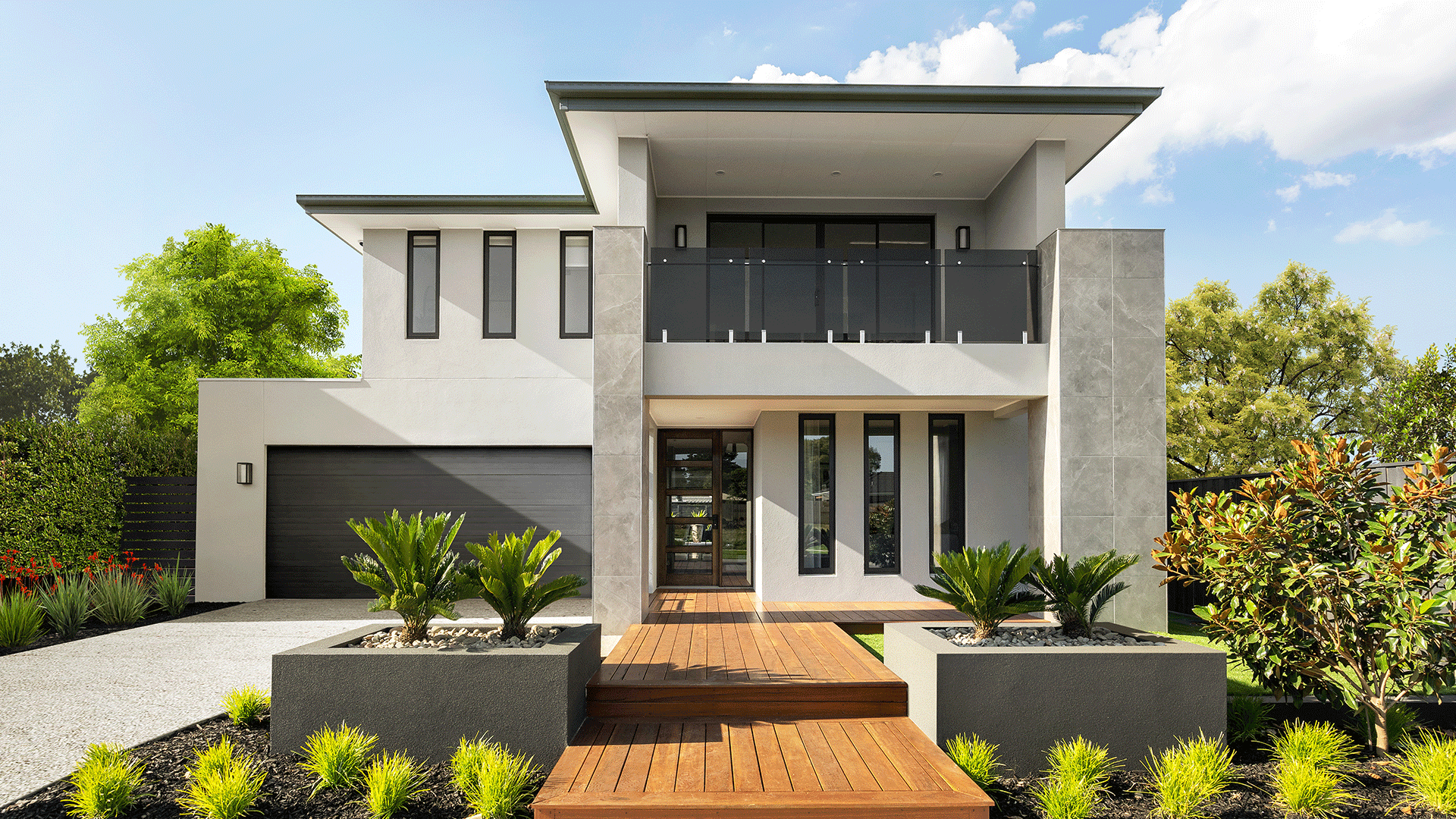
Floor Plan
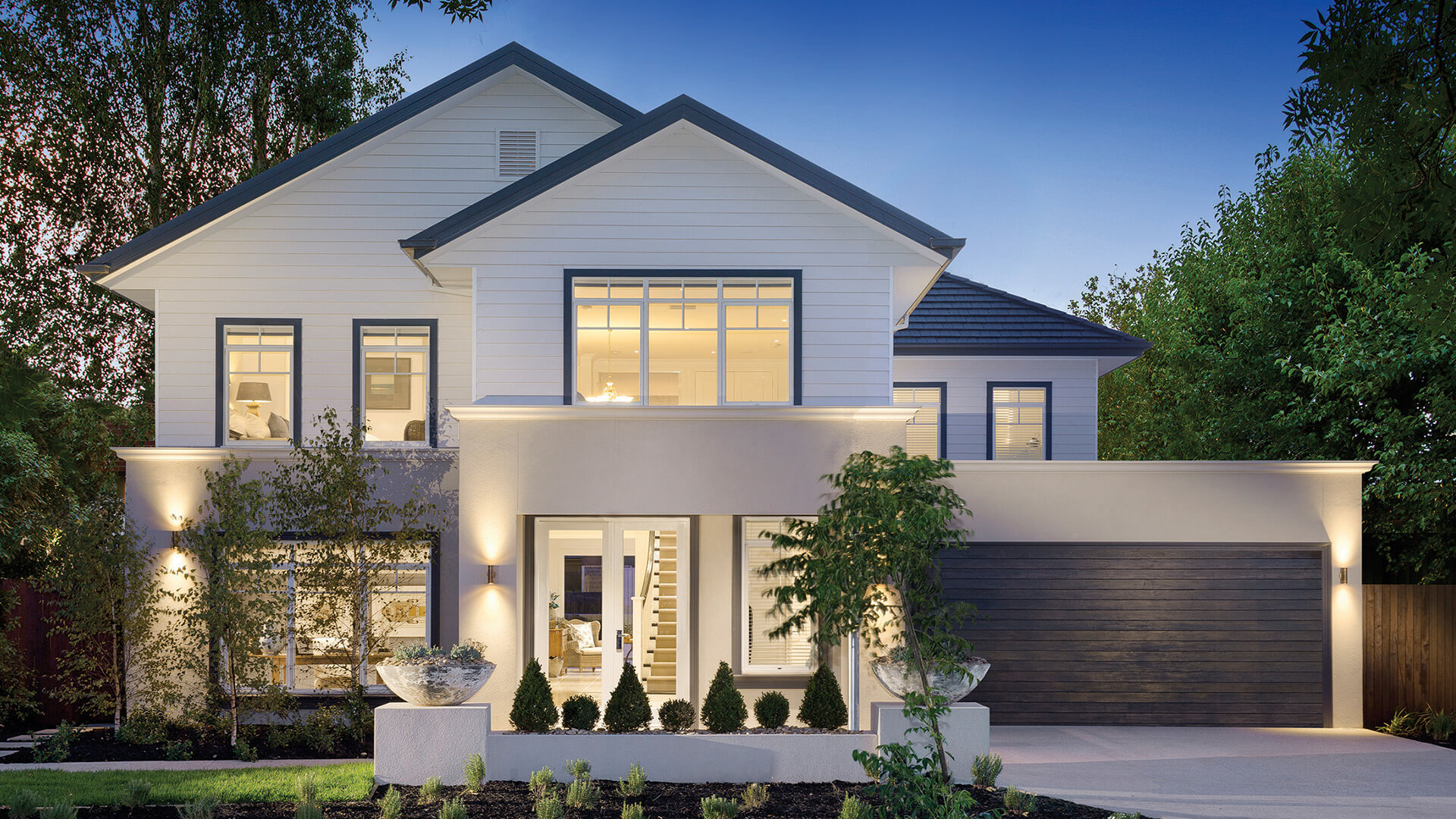
Hamilton
- 4
- 2
- 2
- 13.2m
- 4
- 2
- 2
- 13.2m
- 4
- 2
- 2
- 14.1m
- 4
- 2
- 2
- 14.6m
Floor Plan
Floor Plan
Floor Plan
Floor Plan
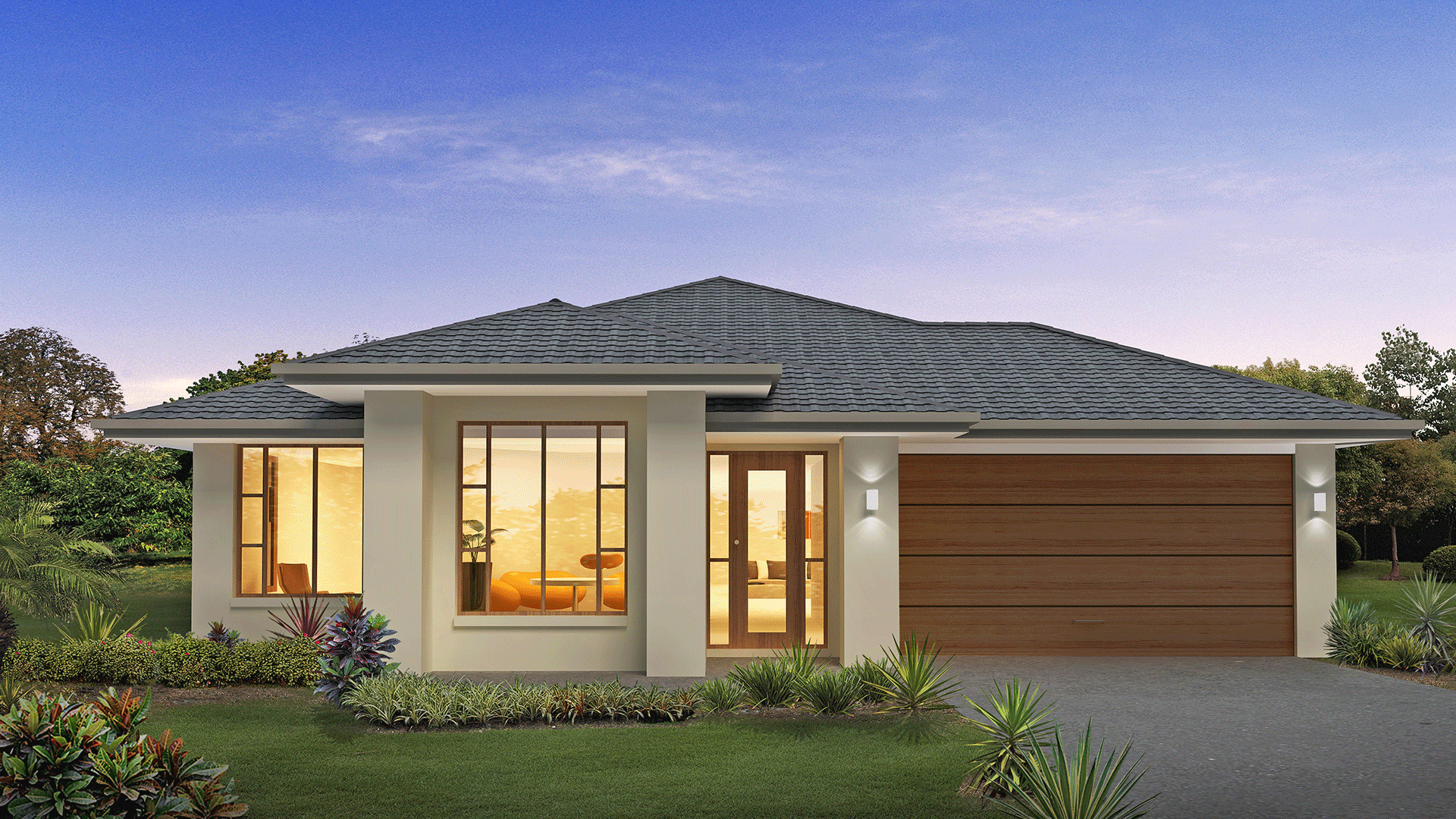
Heathcote
- 5
- 2.5
- 2
- 10.9m
- 5
- 2.5
- 2
- 11.1m
- 5
- 2.5
- 2
- 11.6m
- 5
- 2.5
- 2
- 11.9m
Floor Plan
Floor Plan
Floor Plan
Floor Plan
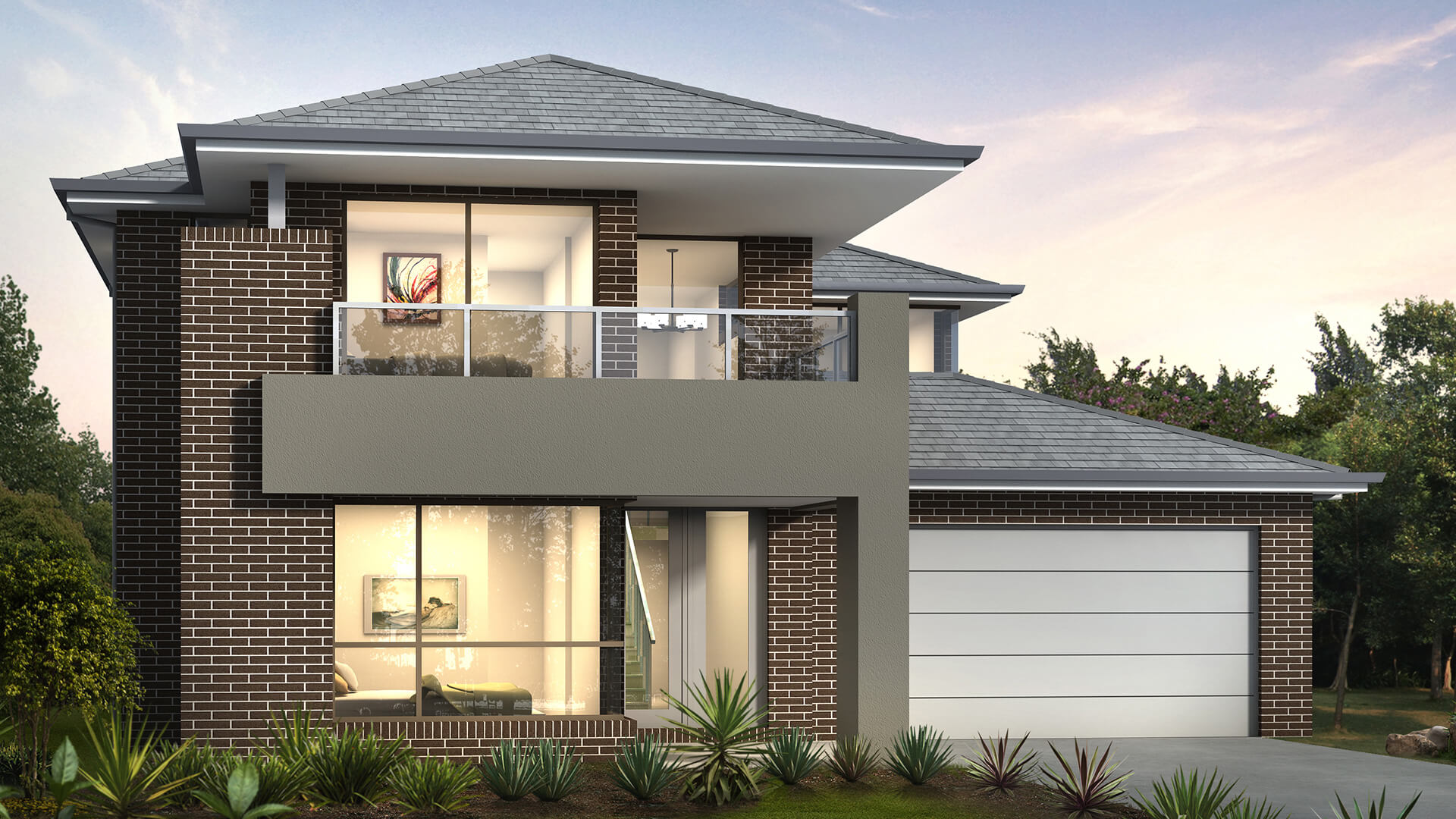
Floor Plan
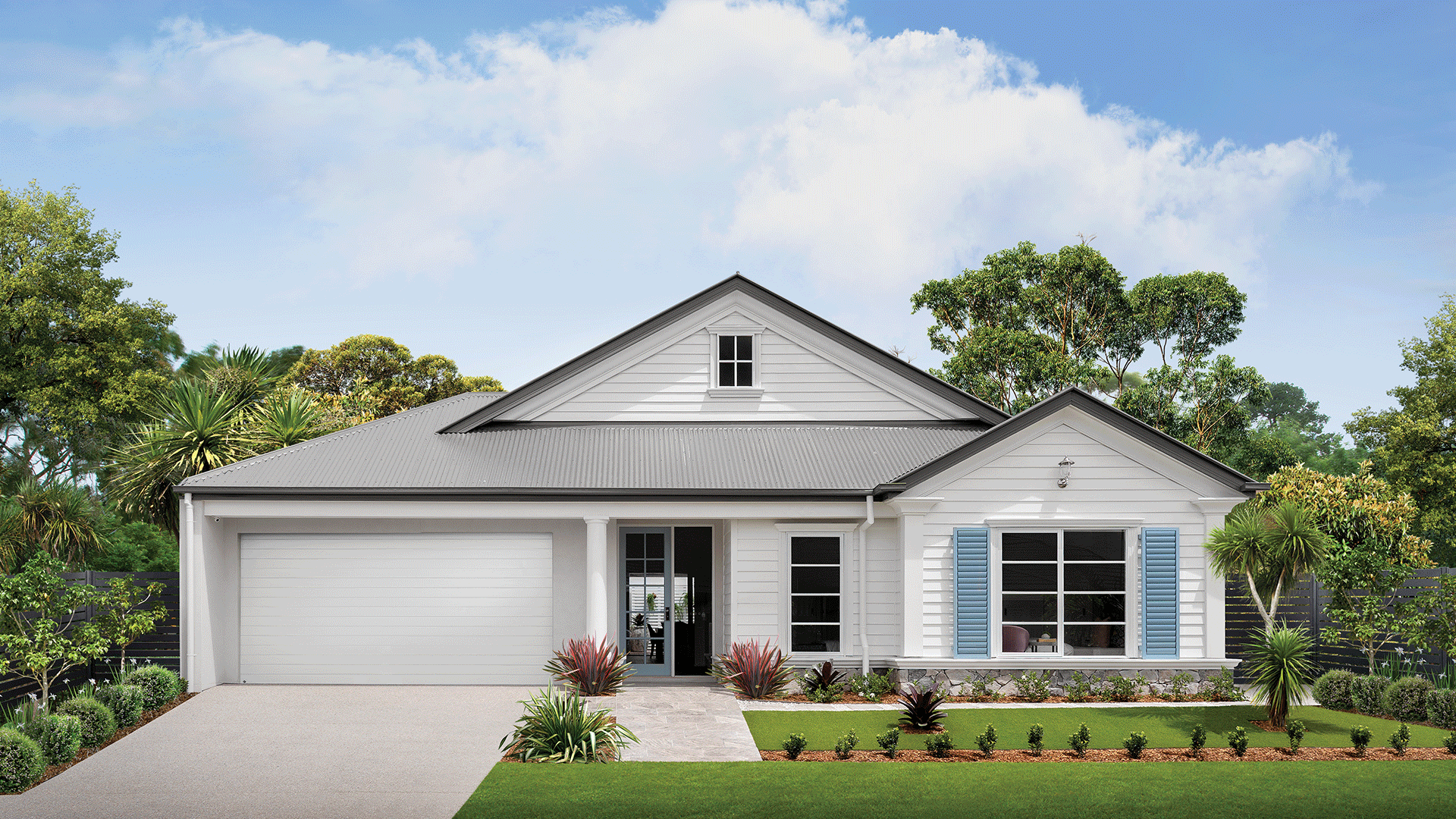
Jasper
- 4
- 2
- 2
- 12.8m
- 4
- 2
- 2
- 13.1m
- 4
- 2
- 2
- 14.1m
- 4
- 2
- 2
- 14.2m
Floor Plan
Floor Plan
Floor Plan
Floor Plan

Madison
- 4
- 2.5
- 2
- 12.5m
- 4
- 2.5
- 2
- 13.2m
- 4
- 4.5
- 2
- 13.2m
Floor Plan
Floor Plan
Floor Plan
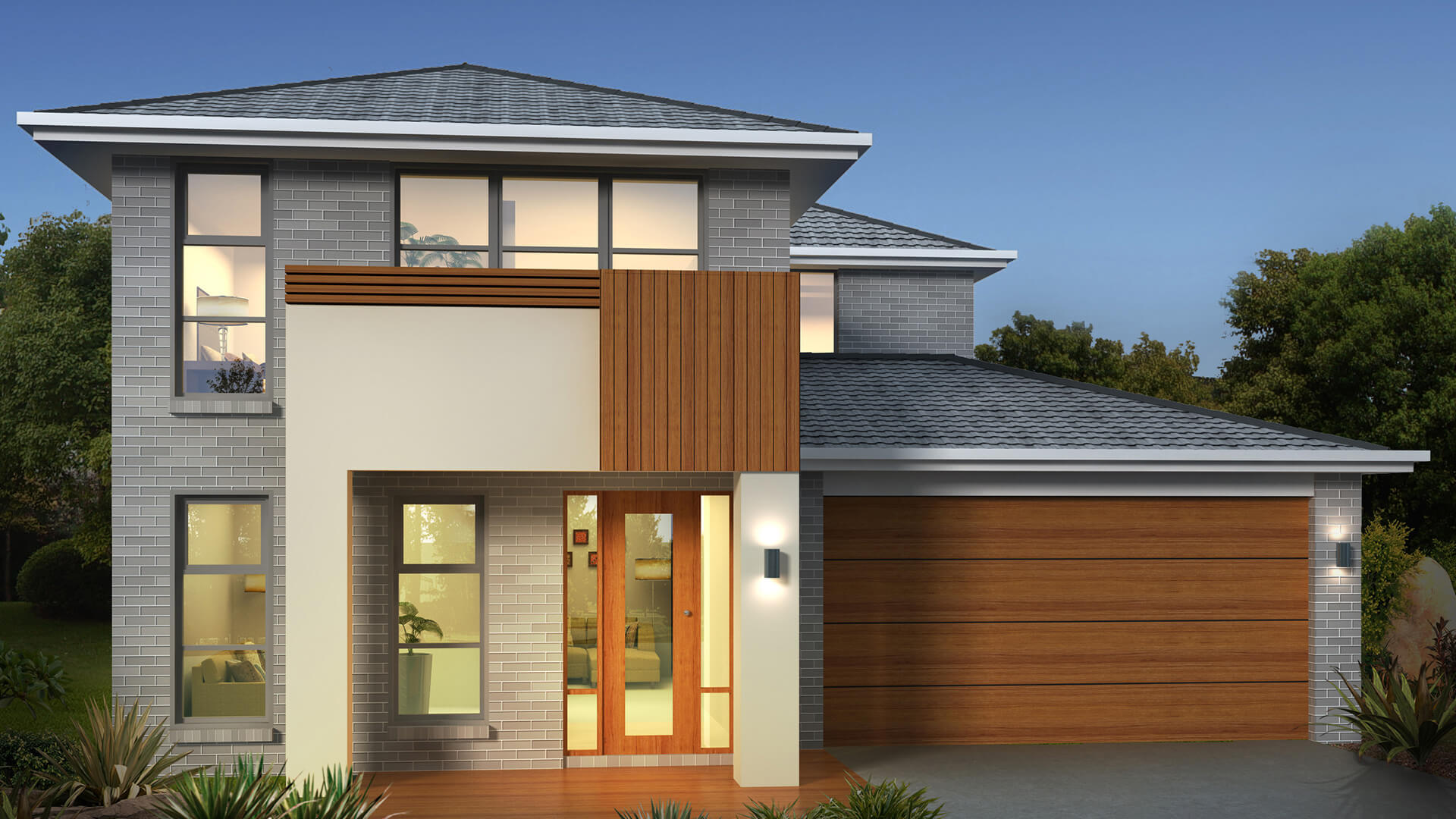
Floor Plan

Charlton
- 4
- 2
- 2
- 30.7m
- 4
- 2
- 2
- 31.3m
- 4
- 2
- 2
- 33.4m
Floor Plan
Floor Plan
Floor Plan
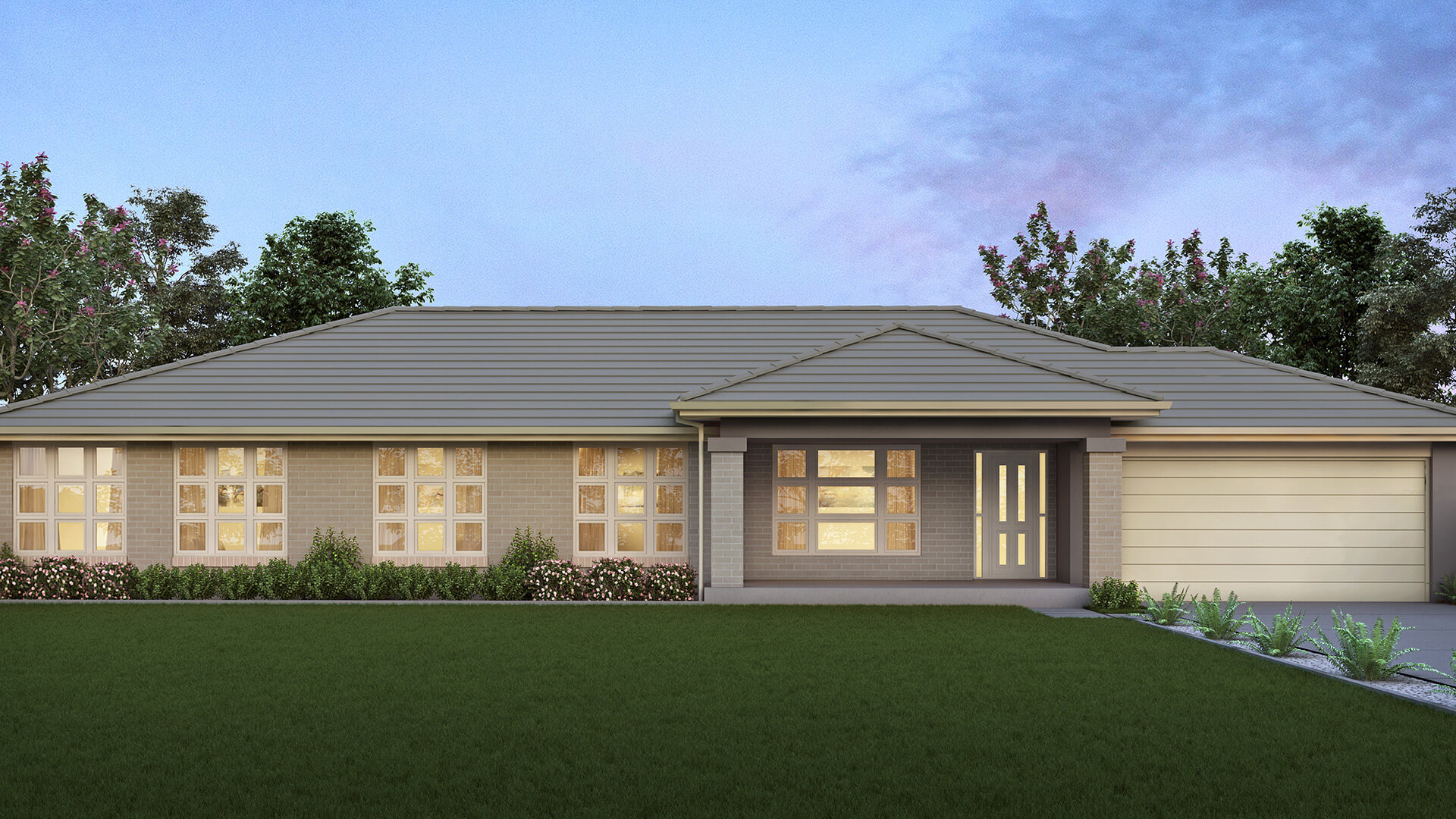
Floor Plan

Liberty
- 4
- 2
- 2
- 11.0m
- 4
- 2
- 2
- 11.0m
Floor Plan
Floor Plan
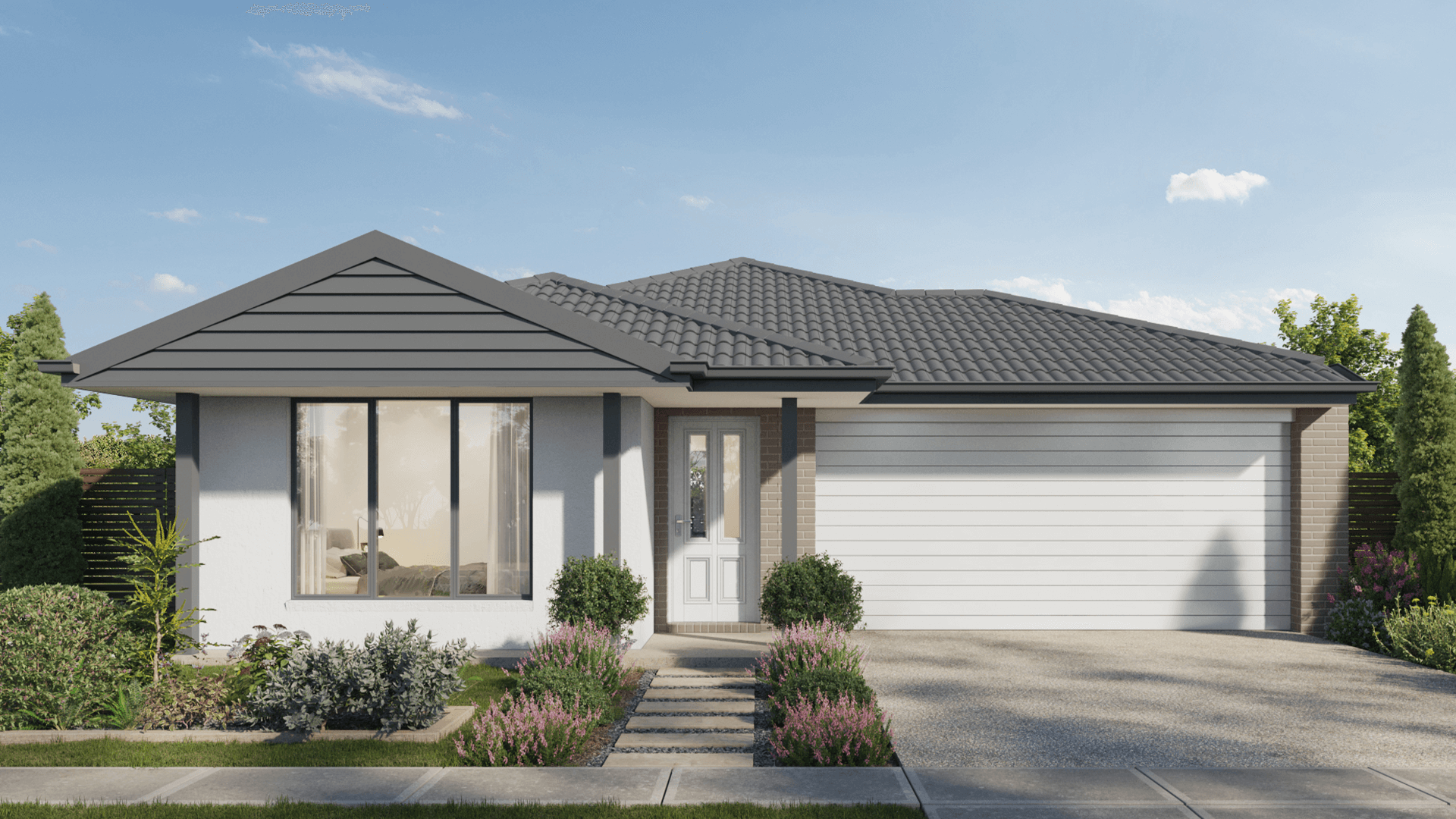
Nexa
- 4
- 2
- 2
- 11.0m
- 4
- 2
- 2
- 11.0m
Floor Plan
Floor Plan
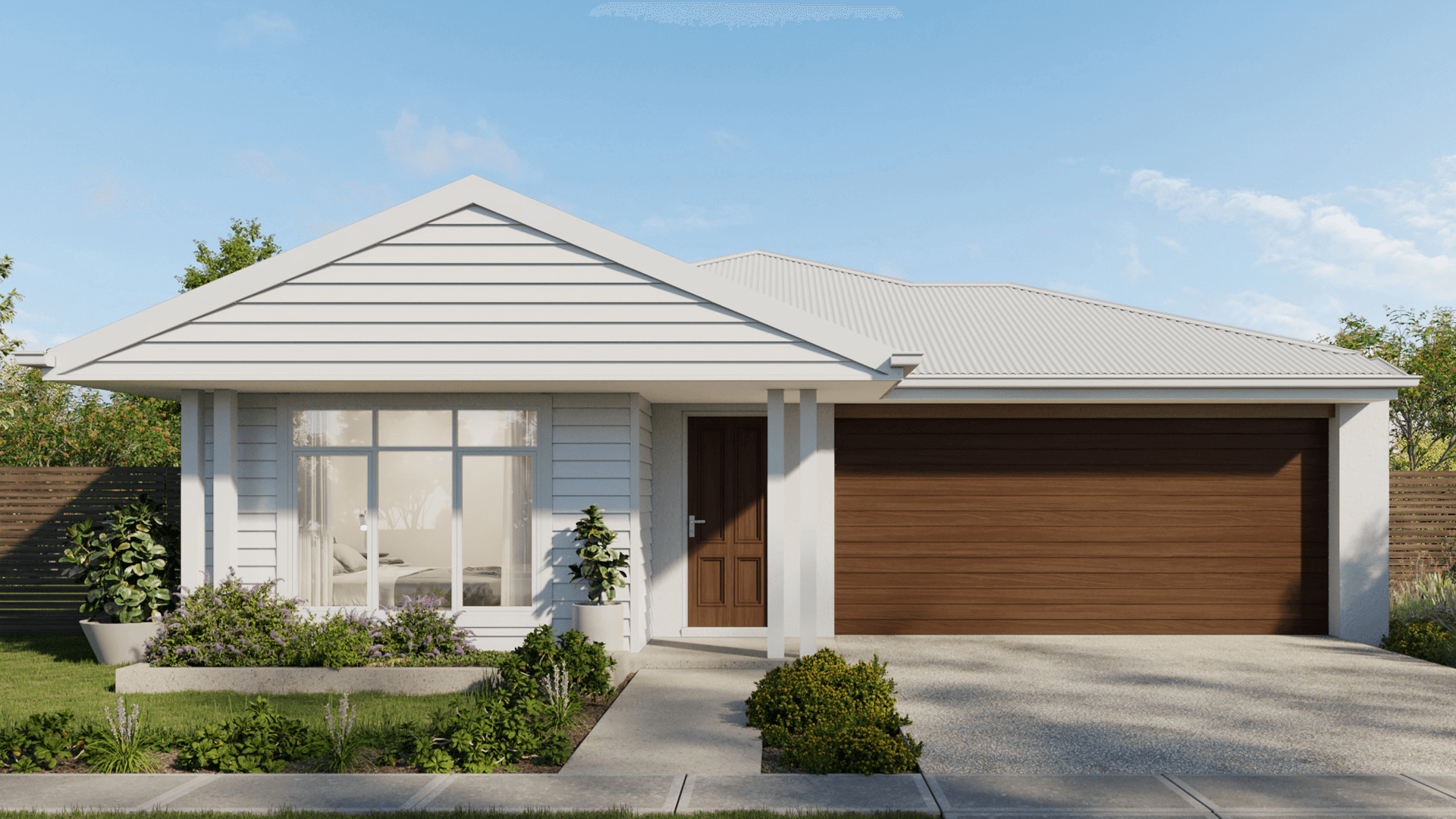
Floor Plan
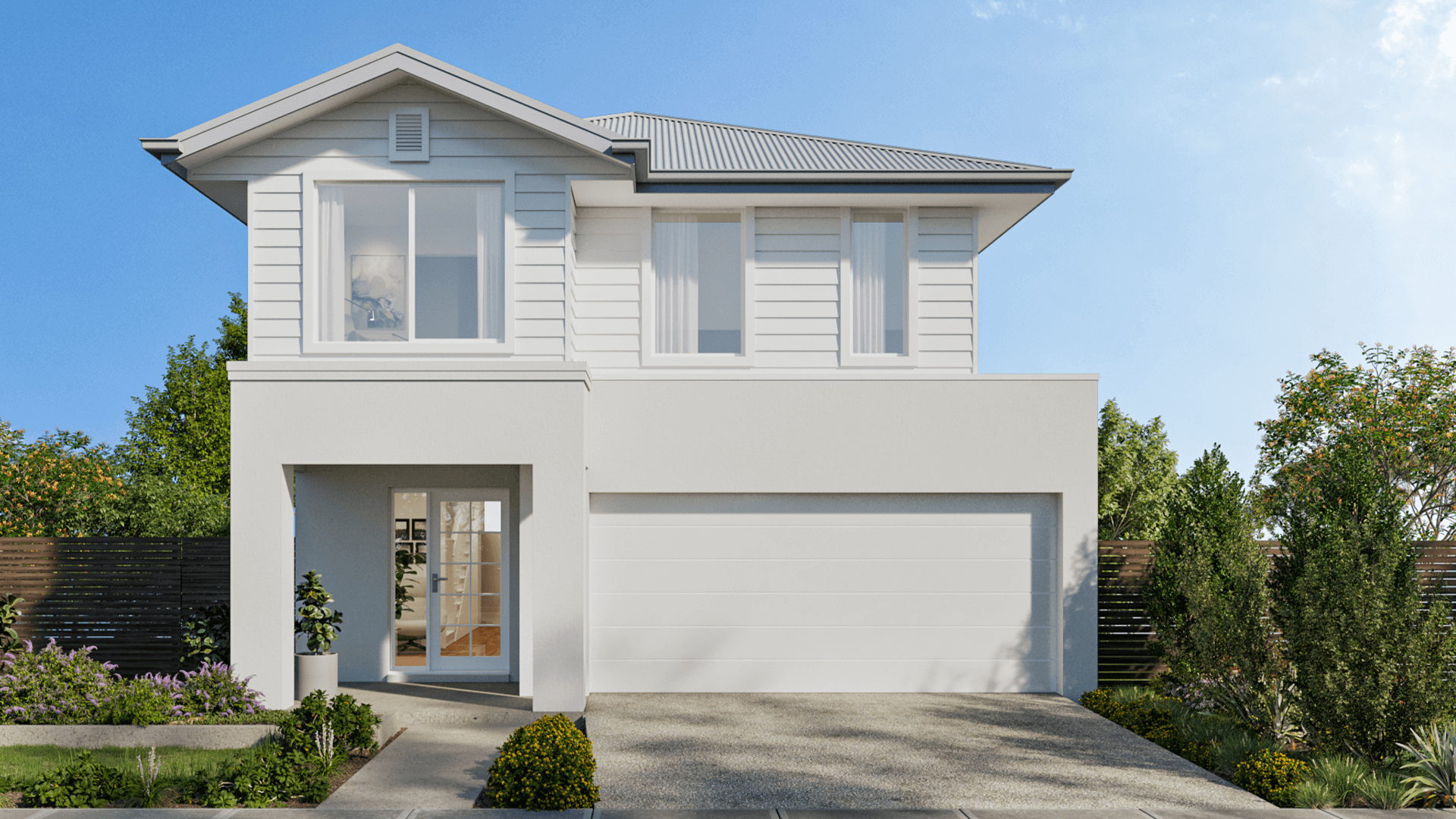
Eton
- 3
- 2
- 1
- 8.5m
- 4
- 2
- 1
- 8.5m
Floor Plan
Floor Plan
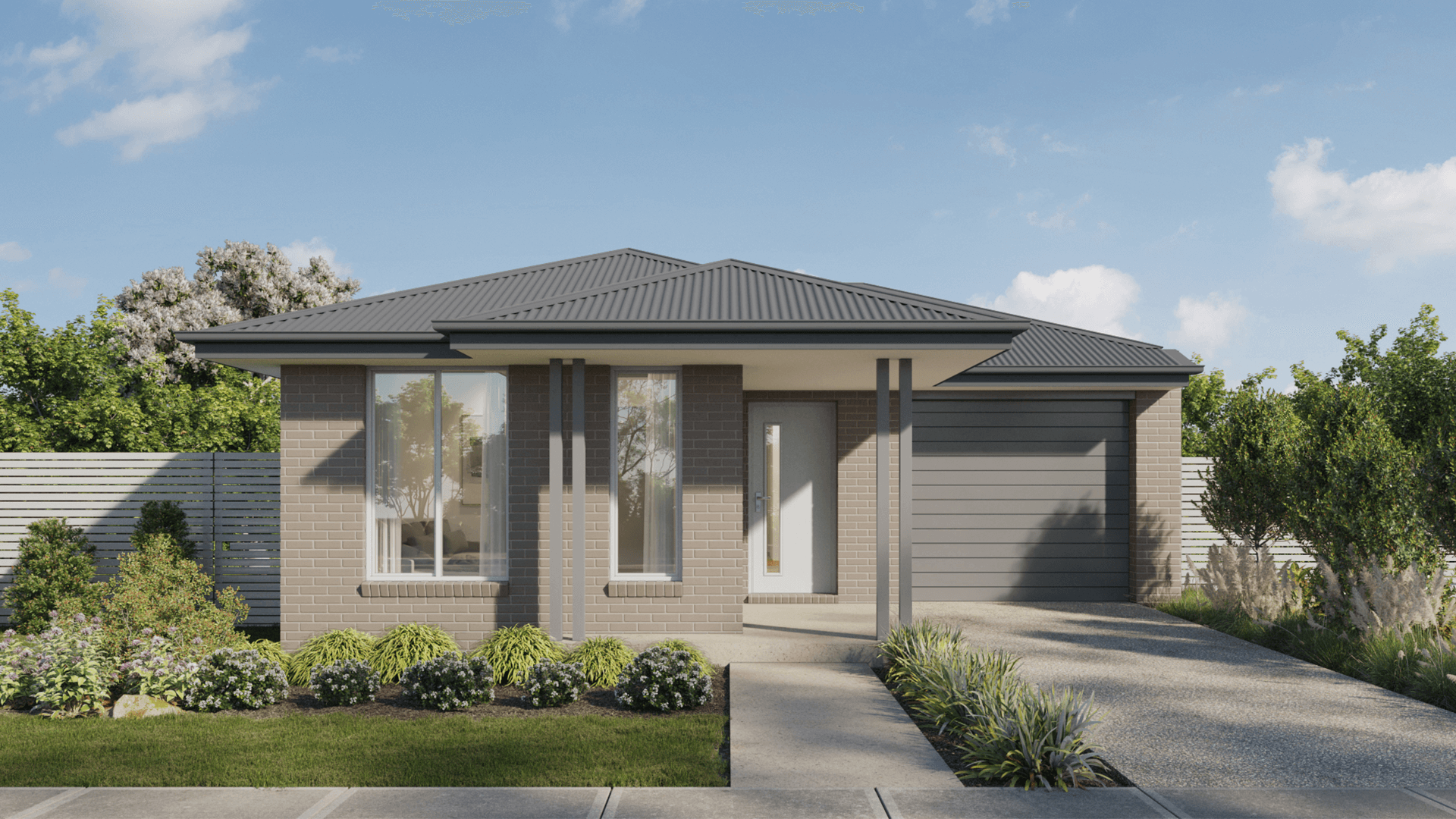
Floor Plan
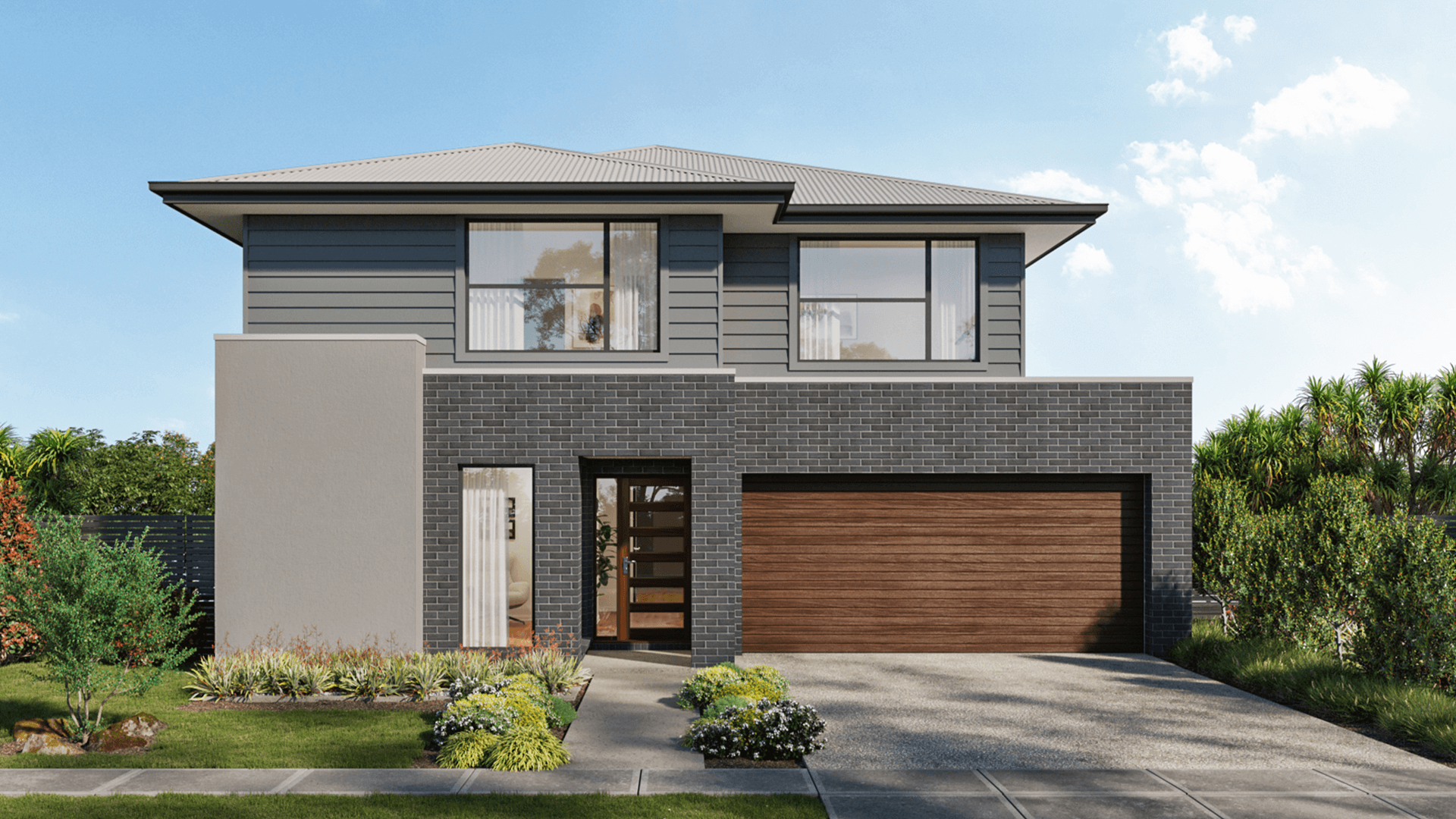
Floor Plan
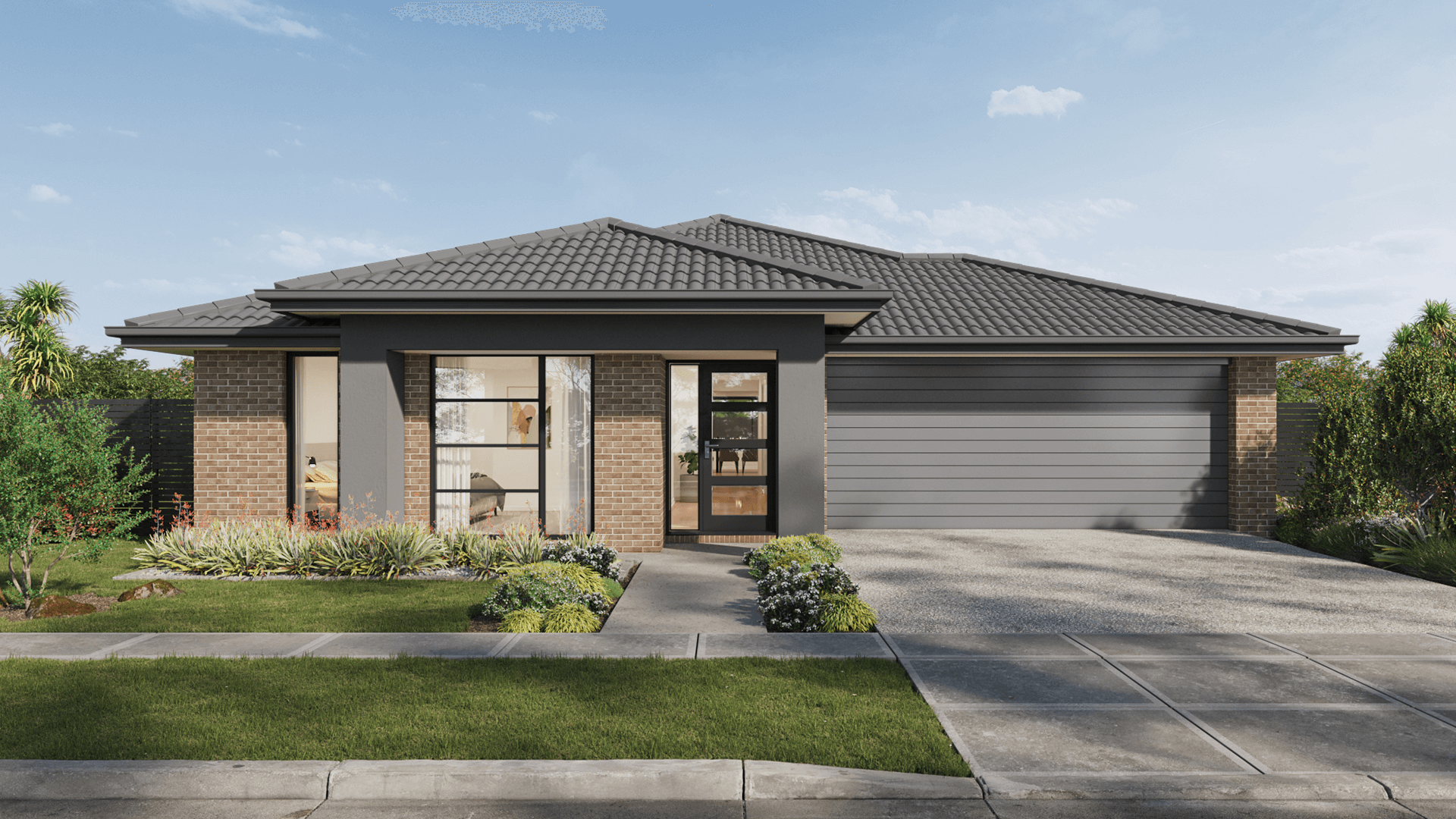
Floor Plan
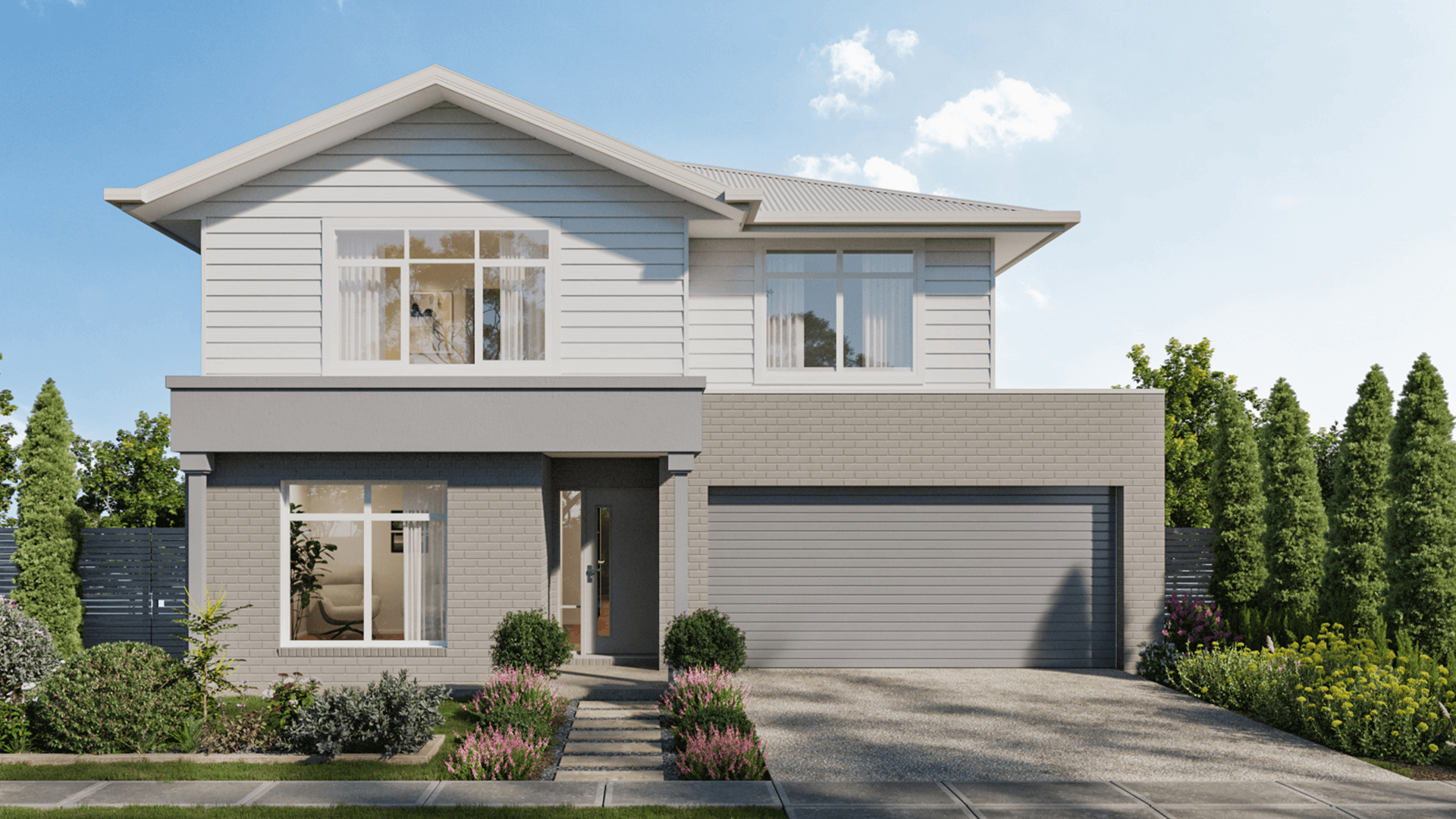
New House Designs in Sydney and New South Wales
Eden Brae pride ourselves on designing fresh modern new homes. When it comes to style and value for money, we have an excellent team who take extra care in their work to produce sophisticated and elegant new home designs. We offer a wide range of design styles and block sizes to suit any budget.
Being one of Sydney region's most trusted home builders, we have homes from Sydney to Newcastle, Central Coast & Hunter Valley regions and down to the Illawarra. We build in many great locations across Sydney's metropolitan areas and have helped many home buyers over the years.
Whether you are after a future investment property, a home for the family or a luxury establishment, we have a range of house plans and new home designs to suit your needs.
Our reputation is one of the strongest in the industry. With over 30 industry awards behind us we are passionate about delivering quality customer service and exceptional home builds & designs, consistently aiming to make our customers happy. We can be relied on for excellent customer service and quality home designs.
With affordable prices and a variety of choice from our magnificent new home design series, you will be spoilt for choice. We have created a collection of homes in a range of sizes that offer unbeatable value. You can choose from one of our selected home design series to help you find that perfect home.
If you’re looking for unbeatable value, look no further than our Advantage Series.
These awe-inspiring home designs offer any first-time home buyer a variety of choice. The Advantage Series homes are spacious, modern and comfortable with style and affordability in mind to suit any budget. The Lifestyle Home Design Series are award winning chic, contemporary designs ideal for open plan living. With outstanding inclusions and exceptional options, these homes are perfect for family living. If luxury homes are more your style, our Prestige Series range offer the highest quality inclusions and large stylish homes. Think alfresco kitchen and dining, spacious bedrooms and premium finishes. Our innovative and stylish features showcase the best in architectural design.
Eden Brae family homes are spacious modern and comfortable with shared and private spaces, perfect for any kind of family. With high quality inclusions and options, we cater for everyone's needs.
Why not make your home a little more unique by adding in some optional extras? Dazzle your guests with a theatre room or add a touch of alfresco design. All our homes are thoughtfully designed with inspired house plans and modern features to suit any lifestyle.
Enjoy exploring our comprehensive range of brand new beautifully designed single and double storey new homes. If you have any further questions or would like to view one of our display homes, please contact us.
Let us help you find that perfect place to call home!

